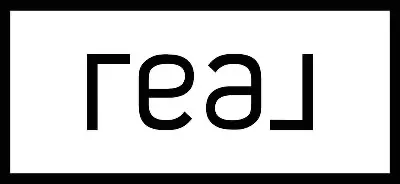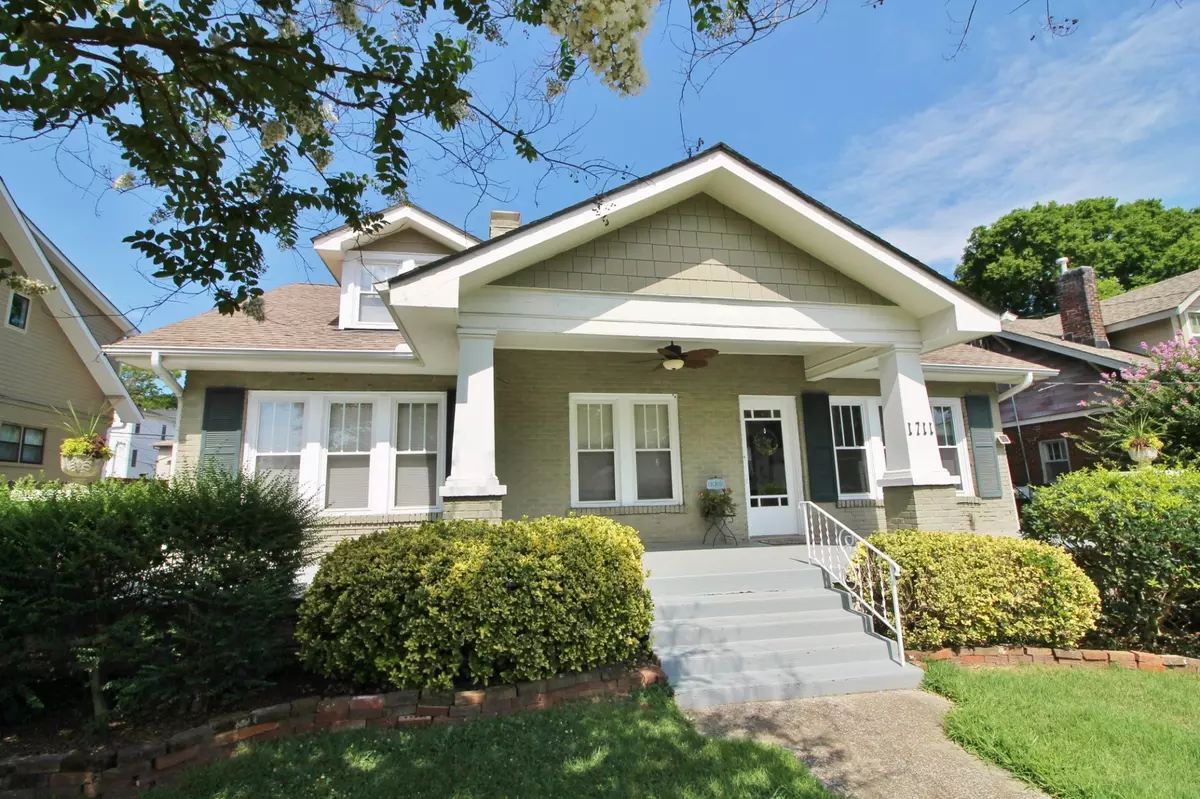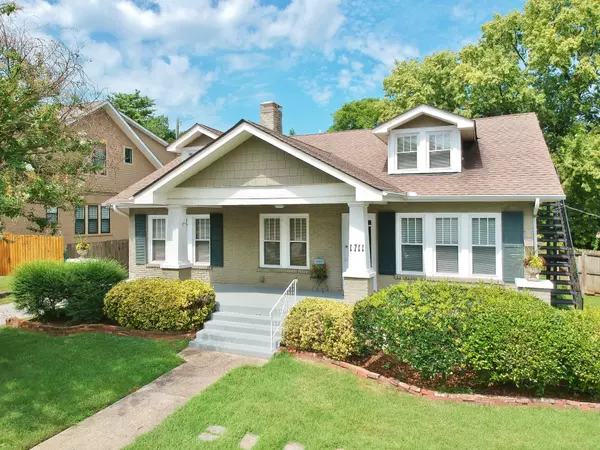$1,075,000
$1,149,900
6.5%For more information regarding the value of a property, please contact us for a free consultation.
1711 Villa Pl Nashville, TN 37212
5 Beds
3 Baths
2,775 SqFt
Key Details
Sold Price $1,075,000
Property Type Single Family Home
Sub Type Single Family Residence
Listing Status Sold
Purchase Type For Sale
Square Footage 2,775 sqft
Price per Sqft $387
Subdivision Hayes Rokeby
MLS Listing ID 2972130
Sold Date 08/11/25
Bedrooms 5
Full Baths 3
HOA Y/N No
Year Built 1932
Annual Tax Amount $10,142
Lot Size 8,712 Sqft
Acres 0.2
Lot Dimensions 58 X 146
Property Sub-Type Single Family Residence
Property Description
Great house hack! Or could be turned back into a single fam! Walking distance to Belmont! Great Back Yard! All Hardwoods. Laundry in both units! Downstairs and upstairs rental unit craftsman home with huge front porch in the best location possible, boasts 5 full large bedrooms and 3 full baths.( 3/2 down and 2/1 up) Off Street Parking! Includes all appliances, washers and dryers and large storage basement could be studio, game room, office or workout room! Live in one part and rent the other. Or could be a pure rental investment. The location is super sought after by students going to both Belmont or Vandy.
Location
State TN
County Davidson County
Rooms
Main Level Bedrooms 3
Interior
Interior Features Ceiling Fan(s), High Speed Internet
Heating Central, Electric
Cooling Central Air, Electric
Flooring Wood
Fireplaces Number 1
Fireplace Y
Appliance Electric Oven, Electric Range, Dishwasher, Microwave, Refrigerator, Stainless Steel Appliance(s)
Exterior
Utilities Available Electricity Available, Water Available, Cable Connected
View Y/N false
Roof Type Shingle
Private Pool false
Building
Lot Description Level
Story 2
Sewer Public Sewer
Water Public
Structure Type Brick,Hardboard Siding
New Construction false
Schools
Elementary Schools Eakin Elementary
Middle Schools West End Middle School
High Schools Hillsboro Comp High School
Others
Senior Community false
Special Listing Condition Standard
Read Less
Want to know what your home might be worth? Contact us for a FREE valuation!

Our team is ready to help you sell your home for the highest possible price ASAP

© 2025 Listings courtesy of RealTrac as distributed by MLS GRID. All Rights Reserved.





