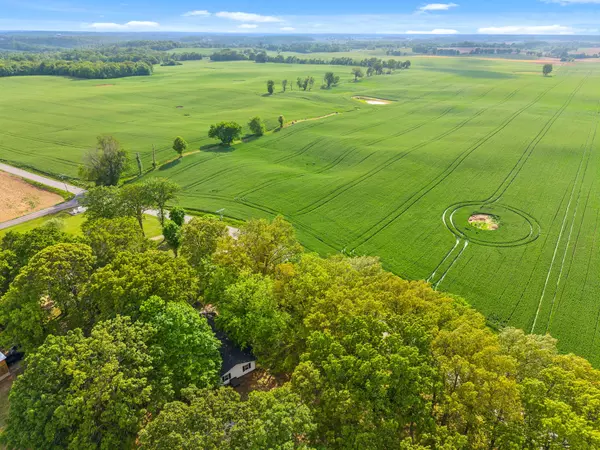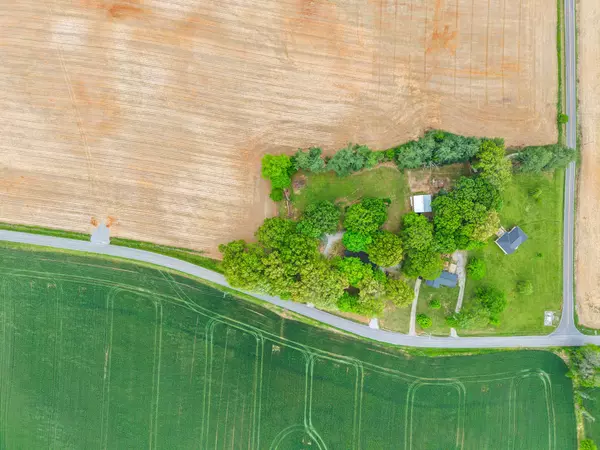$377,900
$377,900
For more information regarding the value of a property, please contact us for a free consultation.
5921 Keysburg Rd Adams, TN 37010
3 Beds
2 Baths
1,628 SqFt
Key Details
Sold Price $377,900
Property Type Single Family Home
Sub Type Single Family Residence
Listing Status Sold
Purchase Type For Sale
Square Footage 1,628 sqft
Price per Sqft $232
MLS Listing ID 2871843
Sold Date 08/08/25
Bedrooms 3
Full Baths 2
HOA Y/N No
Year Built 1971
Annual Tax Amount $930
Lot Size 1.800 Acres
Acres 1.8
Property Sub-Type Single Family Residence
Property Description
Seeking serene charm & privacy of country living w/ farmland as far as the eye can see? Look no further! Nestled on 1.80 +/- Acres of picturesque land this spacious & stunning 3bed 2bath Ranch boasts over 1600 +/- sqft of living space, detached garage & so much more! Step inside and fall in love with the open floor plan, renovated kitchen w/ eat-in dining & large windows offering so much natural light and amazing views of the rolling countryside. Spacious bedrooms, separate laundry rm w/ utility sink & storage space Whether you're an outdoor enthusiast or seeking a peaceful lifestyle the yard provides ample space to play or roam. With an ideal location with an easy commute to Ft.Campbell/Nashville - this home irresistible for those seeking a tranquil yet accessible lifestyle. I mean, who wouldn't want to spend their evenings watching the sunset from your own front porch?! Come see it for yourself today!
Location
State TN
County Robertson County
Rooms
Main Level Bedrooms 3
Interior
Interior Features Ceiling Fan(s), Open Floorplan, Redecorated, High Speed Internet
Heating Central, Electric
Cooling Central Air, Electric
Flooring Laminate, Tile
Fireplace N
Appliance Electric Oven, Range, Dishwasher, Microwave, Refrigerator, Stainless Steel Appliance(s)
Exterior
Garage Spaces 1.0
Utilities Available Electricity Available, Water Available, Cable Connected
View Y/N false
Roof Type Shingle
Private Pool false
Building
Story 1
Sewer Septic Tank
Water Private
Structure Type Vinyl Siding
New Construction false
Schools
Elementary Schools Jo Byrns Elementary School
Middle Schools Jo Byrns High School
High Schools Jo Byrns High School
Others
Senior Community false
Special Listing Condition Standard
Read Less
Want to know what your home might be worth? Contact us for a FREE valuation!

Our team is ready to help you sell your home for the highest possible price ASAP

© 2025 Listings courtesy of RealTrac as distributed by MLS GRID. All Rights Reserved.





