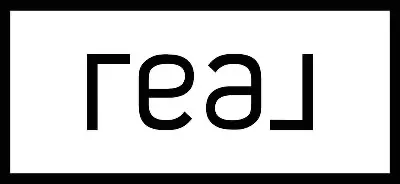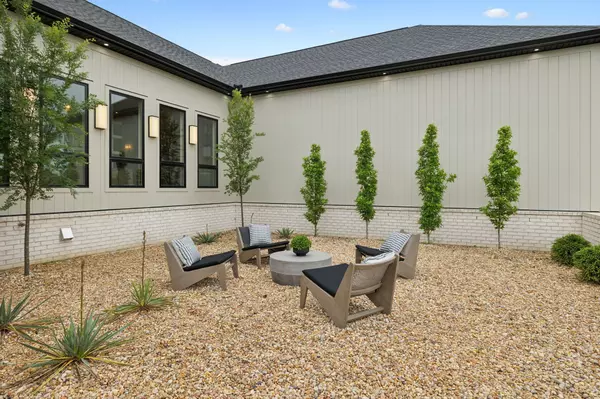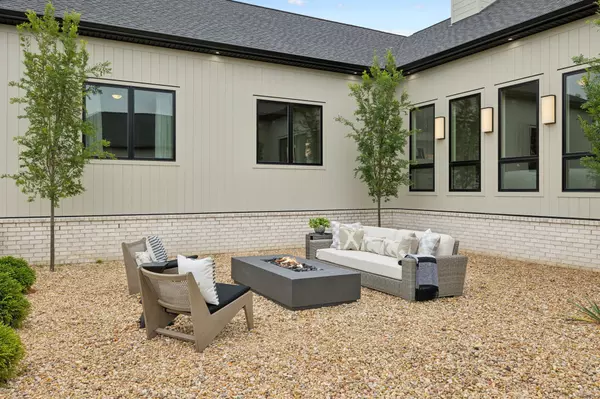$3,550,000
$3,499,000
1.5%For more information regarding the value of a property, please contact us for a free consultation.
4484 Cedar Grove Rd Murfreesboro, TN 37127
4 Beds
5 Baths
6,347 SqFt
Key Details
Sold Price $3,550,000
Property Type Single Family Home
Sub Type Single Family Residence
Listing Status Sold
Purchase Type For Sale
Square Footage 6,347 sqft
Price per Sqft $559
Subdivision Arms Farm
MLS Listing ID 2905626
Sold Date 08/01/25
Bedrooms 4
Full Baths 4
Half Baths 1
HOA Y/N No
Year Built 2024
Annual Tax Amount $6,400
Lot Size 10.720 Acres
Acres 10.72
Lot Dimensions 449X1076
Property Sub-Type Single Family Residence
Property Description
Welcome to a contemporary estate that blends modern elegance with warmth and character. Set on 10.72 acres, this stunning one-level home offers 6,482 square feet of thoughtfully designed living space with 4 bedrooms and 4.5 bathrooms.
A spacious motor court leads to a serene river rock courtyard—complete with lounge seating and a firepit—setting the tone for the lifestyle this home offers. Inside, soft neutral hues and rich textures create a calming atmosphere throughout.
The H-shaped floor plan naturally separates private and shared living spaces. At the heart of the home, a chef's kitchen delivers both beauty and function with a large island, high-end appliances, walk-in pantry, coffee bar, writing desk, and pet station. The adjacent living area offers a cozy fireplace and views of both front and rear courtyards.
A second, more casual living space is perfect for entertaining with multiple seating areas, a full wet bar with refrigerator, dishwasher, and icemaker, and an oversized island with built-in storage and a desk. A laundry room with built-in washer/dryer, pet washing station, and hanging rack adds thoughtful utility.
The private primary suite feels like a personal retreat, featuring dual custom closets that resemble a boutique shopping experience. The spa-like bathroom offers wood-encased vanities, a zero-entry shower, soaking tub, additional laundry space, and a beauty corner bathed in natural light.
Three additional bedrooms each have uniquely styled en-suite baths and walk-in closets.
Outdoor amenities include a luxurious pool, detached pool house with full kitchen and bath, plus a covered outdoor kitchen. An impressive 5,500-square-foot workshop with multiple garage bays, a car lift, and partial heating/cooling sits adjacent to the home—ideal for collectors, creators, or car enthusiasts.
Location
State TN
County Rutherford County
Rooms
Main Level Bedrooms 4
Interior
Interior Features Bookcases, Built-in Features, Ceiling Fan(s), Entrance Foyer, Extra Closets, High Ceilings, In-Law Floorplan, Open Floorplan, Pantry, Walk-In Closet(s), Wet Bar, High Speed Internet, Kitchen Island
Heating Central
Cooling Central Air
Flooring Carpet, Wood, Tile
Fireplaces Number 2
Fireplace Y
Appliance Double Oven, Built-In Gas Range, Dishwasher, Disposal, Dryer, Ice Maker, Microwave, Refrigerator, Washer
Exterior
Exterior Feature Storage
Garage Spaces 3.0
Pool In Ground
Utilities Available Water Available, Cable Connected
View Y/N false
Roof Type Shingle
Private Pool true
Building
Lot Description Level
Story 1
Sewer Septic Tank
Water Private
Structure Type Fiber Cement,Brick
New Construction false
Schools
Elementary Schools Buchanan Elementary
Middle Schools Whitworth-Buchanan Middle School
High Schools Riverdale High School
Others
Senior Community false
Special Listing Condition Standard
Read Less
Want to know what your home might be worth? Contact us for a FREE valuation!

Our team is ready to help you sell your home for the highest possible price ASAP

© 2025 Listings courtesy of RealTrac as distributed by MLS GRID. All Rights Reserved.





