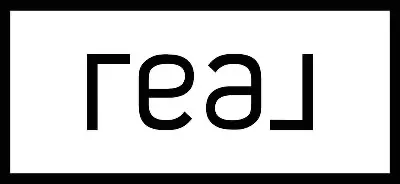$590,000
$590,000
For more information regarding the value of a property, please contact us for a free consultation.
2518 Colbert Dr Nashville, TN 37206
3 Beds
3 Baths
1,813 SqFt
Key Details
Sold Price $590,000
Property Type Single Family Home
Sub Type Horizontal Property Regime - Detached
Listing Status Sold
Purchase Type For Sale
Square Footage 1,813 sqft
Price per Sqft $325
Subdivision Joule
MLS Listing ID 2889345
Sold Date 07/29/25
Bedrooms 3
Full Baths 2
Half Baths 1
HOA Fees $199/mo
HOA Y/N Yes
Year Built 2017
Annual Tax Amount $3,064
Lot Size 871 Sqft
Acres 0.02
Property Sub-Type Horizontal Property Regime - Detached
Property Description
Nestled just a few blocks from the entrance to Cornelia Fort Airpark and with easy access to the Shelby Bottoms Greenway, this desirable corner unit beckons those who love to surround themselves with the natural world. The living room opens onto a spacious covered porch, while the kitchen provides access to a patio overlooking a natural area of native plants and hardwood trees. Large windows frame the beautifully landscaped surroundings and flood the space with soft natural light. Extensive homeowner upgrades include high-end Café series appliances with a gas range, a custom island with wine cooler, butler's pantry, and elegant built-ins for clever storage. Upstairs, all hardwood floors and vaulted ceilings create a calm, airy environment. A truly unique opportunity for peaceful, stress-free living in one of the area's most serene settings.
Location
State TN
County Davidson County
Interior
Interior Features High Speed Internet
Heating Heat Pump
Cooling Central Air
Flooring Wood, Tile
Fireplace N
Appliance Gas Range, Dishwasher, Disposal, Dryer, Refrigerator, Washer
Exterior
Utilities Available Water Available
View Y/N false
Private Pool false
Building
Story 2
Sewer Public Sewer
Water Public
Structure Type Frame
New Construction false
Schools
Elementary Schools Rosebank Elementary
Middle Schools Stratford Stem Magnet School Lower Campus
High Schools Stratford Stem Magnet School Upper Campus
Others
HOA Fee Include Maintenance Grounds,Trash
Senior Community false
Special Listing Condition Standard
Read Less
Want to know what your home might be worth? Contact us for a FREE valuation!

Our team is ready to help you sell your home for the highest possible price ASAP

© 2025 Listings courtesy of RealTrac as distributed by MLS GRID. All Rights Reserved.





