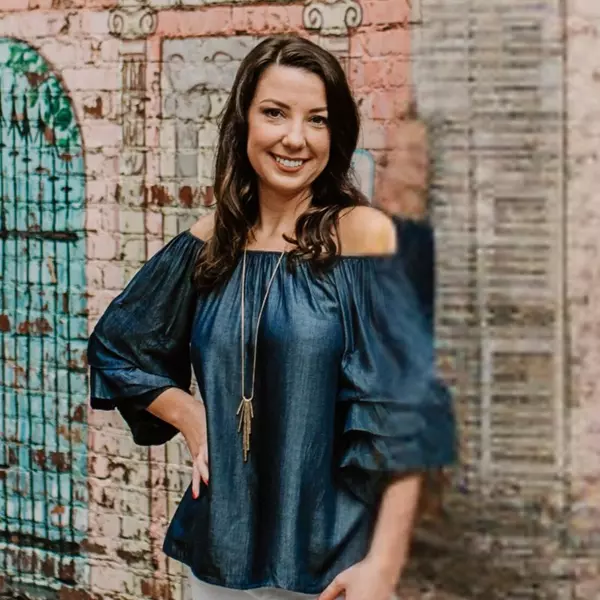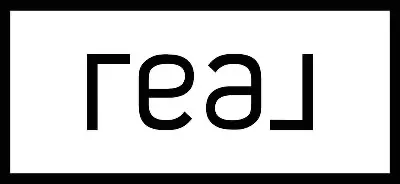$595,000
$659,900
9.8%For more information regarding the value of a property, please contact us for a free consultation.
1116 2nd Ave #S #A Nashville, TN 37210
3 Beds
4 Baths
2,163 SqFt
Key Details
Sold Price $595,000
Property Type Single Family Home
Sub Type Single Family Residence
Listing Status Sold
Purchase Type For Sale
Square Footage 2,163 sqft
Price per Sqft $275
Subdivision Homes At 1116 2Nd Avenue South
MLS Listing ID 2778685
Sold Date 06/20/25
Bedrooms 3
Full Baths 4
HOA Y/N Yes
Year Built 2018
Annual Tax Amount $3,656
Lot Size 871 Sqft
Acres 0.02
Property Sub-Type Single Family Residence
Property Description
Urban living at it's BEST! Fabulous downtown views and a 15 minute walk to your favorite Wedgewood-Houston/Chestnut Hill locations! Abundant natural light and sand & finish hardwood flooring greet you at the door and take you throughout this amazing home. Stunning views from the rooftop deck AND a screened porch... if you like outdoor living spaces, beautiful views and walkability to your favorite spots, you must see! This 3 bedroom/4 FULL bath home has walk-in closets in each bedroom. The third bedroom could be office or bonus room with nearby wet bar and access to the rooftop deck. This home is made for entertaining. No HOA fees! 2 Deeded Assigned parking spaces. Downtown Nashville and Broadway just 1 mile away! Ready for you to move in and enjoy!! Special financing available with preferred lender: $0 downpayment/$0 PMI/6.25% interest.
Location
State TN
County Davidson County
Interior
Interior Features Ceiling Fan(s), Extra Closets, Pantry, Walk-In Closet(s), High Speed Internet
Heating Natural Gas
Cooling Central Air
Flooring Wood, Tile
Fireplaces Number 1
Fireplace Y
Appliance Dishwasher, Disposal, Dryer, Microwave, Washer, Electric Oven, Gas Range
Exterior
Exterior Feature Balcony
Utilities Available Natural Gas Available, Water Available, Cable Connected
View Y/N true
View City
Roof Type Asphalt
Private Pool false
Building
Lot Description Level
Story 3
Sewer Public Sewer
Water Public
Structure Type Masonite
New Construction false
Schools
Elementary Schools John B. Whitsitt Elementary
Middle Schools Cameron College Preparatory
High Schools Glencliff High School
Others
Senior Community false
Read Less
Want to know what your home might be worth? Contact us for a FREE valuation!

Our team is ready to help you sell your home for the highest possible price ASAP

© 2025 Listings courtesy of RealTrac as distributed by MLS GRID. All Rights Reserved.





