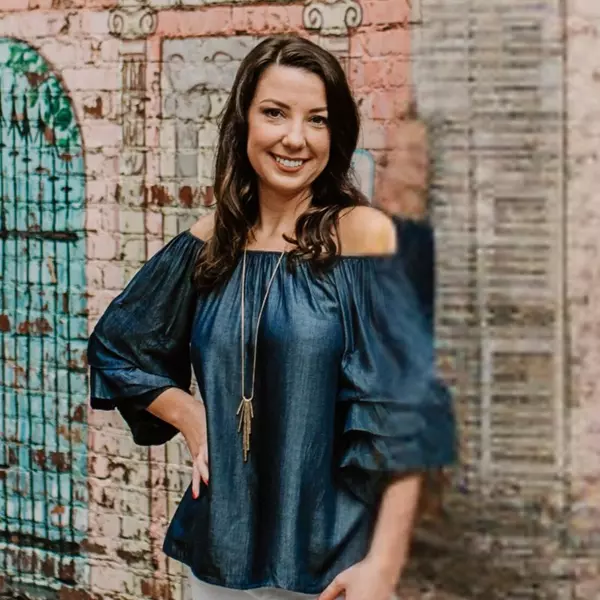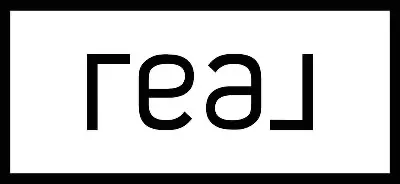$285,000
$290,000
1.7%For more information regarding the value of a property, please contact us for a free consultation.
5313 Perlou Ln Murfreesboro, TN 37128
2 Beds
3 Baths
1,383 SqFt
Key Details
Sold Price $285,000
Property Type Townhouse
Sub Type Townhouse
Listing Status Sold
Purchase Type For Sale
Square Footage 1,383 sqft
Price per Sqft $206
Subdivision The Villas At Cloister Ph 2
MLS Listing ID 2809931
Sold Date 05/10/25
Bedrooms 2
Full Baths 2
Half Baths 1
HOA Fees $160/mo
HOA Y/N Yes
Year Built 2015
Annual Tax Amount $1,888
Lot Size 8,712 Sqft
Acres 0.2
Property Sub-Type Townhouse
Property Description
Convenient location within Murfreesboro and also the neighborhood itself. Two minutes to 840 gets you to Nashville, Franklin or Brentwood all within 30 minutes. Experience the growth of West Murfreesboro as you'll be within one mile of Publix, Kroger, MMC Westlawn, and multiple restaurants and gas stations with more being developed. The backyard is lined by trees that border 150 acres of open fields frequented daily by deer and turkey that will soon be Murfreesboro's newest park. This property is essentially in a cul de sac in the back of the neighborhood eliminating any thru traffic. Fresh paint has been applied throughout the interior and exterior and the HVAC has been recently serviced. Granite counter tops in the kitchen. Custom closet in the primary bedroom. Current seller is the only owner of the home since it was originally built.
Location
State TN
County Rutherford County
Interior
Interior Features Ceiling Fan(s), Open Floorplan, Storage, Walk-In Closet(s)
Heating Central, Electric
Cooling Ceiling Fan(s), Central Air, Electric
Flooring Carpet, Laminate, Tile
Fireplace N
Appliance Electric Oven, Electric Range, Dishwasher, Disposal, Microwave
Exterior
Utilities Available Water Available
Amenities Available Underground Utilities
View Y/N false
Private Pool false
Building
Story 2
Sewer Public Sewer
Water Public
Structure Type Aluminum Siding
New Construction false
Schools
Elementary Schools Blackman Elementary School
Middle Schools Blackman Middle School
High Schools Blackman High School
Others
HOA Fee Include Exterior Maintenance,Maintenance Grounds,Insurance,Pest Control,Trash
Senior Community false
Read Less
Want to know what your home might be worth? Contact us for a FREE valuation!

Our team is ready to help you sell your home for the highest possible price ASAP

© 2025 Listings courtesy of RealTrac as distributed by MLS GRID. All Rights Reserved.





