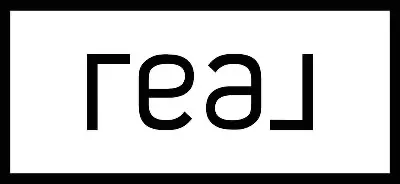$625,000
$625,000
For more information regarding the value of a property, please contact us for a free consultation.
1619 Southhampton Way Mount Juliet, TN 37122
4 Beds
3 Baths
2,744 SqFt
Key Details
Sold Price $625,000
Property Type Single Family Home
Sub Type Single Family Residence
Listing Status Sold
Purchase Type For Sale
Square Footage 2,744 sqft
Price per Sqft $227
Subdivision Kelsey Glen Ph 3 Sec 3
MLS Listing ID 2775795
Sold Date 05/02/25
Bedrooms 4
Full Baths 3
HOA Fees $57/qua
HOA Y/N Yes
Year Built 2016
Annual Tax Amount $2,214
Lot Size 6,969 Sqft
Acres 0.16
Lot Dimensions 54.43 X 133.97 IRR
Property Sub-Type Single Family Residence
Property Description
This beautiful home features a spacious open floor plan with a total of 4 bedrooms, including a primary suite and two additional bedrooms on the main level. Upstairs, you'll find another bedroom, a bathroom, and a large bonus room. The home also includes a dedicated study with French doors, a separate dining room, and an open living area with a gas fireplace. Additional features include 3 sides of brick exterior, extra windows, and hardwood floors.The kitchen is equipped with white cabinets, granite countertops, and stainless steel appliances. Enjoy the screened rear porch and fully fenced backyard, plus community amenities such as a pool, playground, and trails. Conveniently located just a 5-minute drive from shopping and dining.
Location
State TN
County Wilson County
Rooms
Main Level Bedrooms 3
Interior
Interior Features Ceiling Fan(s), Entrance Foyer, Extra Closets, Open Floorplan, Pantry, Smart Thermostat, Walk-In Closet(s), Primary Bedroom Main Floor, High Speed Internet
Heating Central
Cooling Central Air, Electric
Flooring Carpet, Wood, Tile
Fireplaces Number 1
Fireplace Y
Appliance Dishwasher, Disposal, Microwave, Refrigerator, Stainless Steel Appliance(s), Electric Oven, Built-In Electric Range
Exterior
Garage Spaces 2.0
Utilities Available Water Available
Amenities Available Playground, Pool, Sidewalks, Underground Utilities, Trail(s)
View Y/N false
Private Pool false
Building
Story 2
Sewer Public Sewer
Water Public
Structure Type Brick
New Construction false
Schools
Elementary Schools Springdale Elementary School
Middle Schools West Wilson Middle School
High Schools Mt. Juliet High School
Others
Senior Community false
Read Less
Want to know what your home might be worth? Contact us for a FREE valuation!

Our team is ready to help you sell your home for the highest possible price ASAP

© 2025 Listings courtesy of RealTrac as distributed by MLS GRID. All Rights Reserved.





