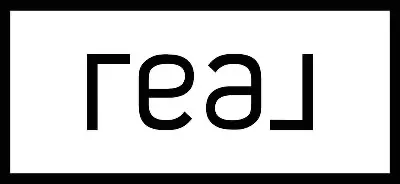$612,500
$650,000
5.8%For more information regarding the value of a property, please contact us for a free consultation.
1624 Pawnee Trl Madison, TN 37115
3 Beds
3 Baths
3,469 SqFt
Key Details
Sold Price $612,500
Property Type Single Family Home
Sub Type Single Family Residence
Listing Status Sold
Purchase Type For Sale
Square Footage 3,469 sqft
Price per Sqft $176
Subdivision 3 Acres
MLS Listing ID 2810344
Sold Date 05/01/25
Bedrooms 3
Full Baths 3
HOA Y/N No
Year Built 1969
Annual Tax Amount $3,235
Lot Size 3.000 Acres
Acres 3.0
Property Sub-Type Single Family Residence
Property Description
Priced below recent appraisal! Nestled on 3 acres, this brick ranch home blends timeless character with modern comfort. Recent renovations make this home even more exceptional, including a newer roof, a beautifully renovated basement complete with a full bathroom, and a completely remodeled master bathroom. Inside, you'll find hardwood floors throughout, two fireplaces, and beautiful French doors leading to a large sunroom that floods the home with natural light. The spacious, finished basement provides endless possibilities for entertainment, relaxation, or additional living space. Step outside to the covered back porch—ideal for outdoor dining or enjoying the tranquility of your surroundings. This rare gem offers a perfect blend of modern updates and classic charm. Don't miss your chance to own this spectacular home in a prime location! ($85,000 in recent renovations).
Location
State TN
County Davidson County
Rooms
Main Level Bedrooms 3
Interior
Interior Features Ceiling Fan(s), Storage, Primary Bedroom Main Floor, Kitchen Island
Heating Central, Electric
Cooling Central Air, Electric
Flooring Wood, Laminate, Tile
Fireplaces Number 2
Fireplace Y
Appliance Oven, Cooktop, Dishwasher, Microwave, Refrigerator
Exterior
Garage Spaces 2.0
Utilities Available Water Available
View Y/N false
Private Pool false
Building
Story 2
Sewer Public Sewer
Water Public
Structure Type Brick
New Construction false
Schools
Elementary Schools Neely'S Bend Elementary
Middle Schools Neely'S Bend Middle
High Schools Hunters Lane Comp High School
Others
Senior Community false
Read Less
Want to know what your home might be worth? Contact us for a FREE valuation!

Our team is ready to help you sell your home for the highest possible price ASAP

© 2025 Listings courtesy of RealTrac as distributed by MLS GRID. All Rights Reserved.





