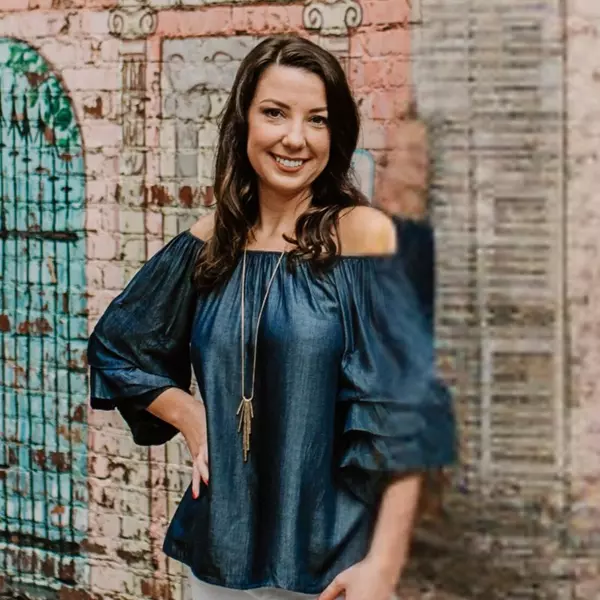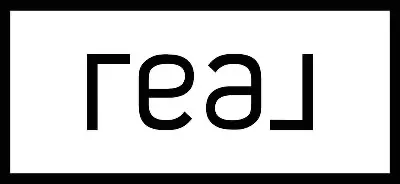$613,000
$619,000
1.0%For more information regarding the value of a property, please contact us for a free consultation.
316 Tanglewood Ln Hendersonville, TN 37075
4 Beds
3 Baths
2,466 SqFt
Key Details
Sold Price $613,000
Property Type Single Family Home
Sub Type Single Family Residence
Listing Status Sold
Purchase Type For Sale
Square Footage 2,466 sqft
Price per Sqft $248
Subdivision Durham Farms
MLS Listing ID 2798183
Sold Date 05/01/25
Bedrooms 4
Full Baths 3
HOA Fees $103/mo
HOA Y/N Yes
Year Built 2016
Annual Tax Amount $2,812
Lot Size 6,098 Sqft
Acres 0.14
Property Sub-Type Single Family Residence
Property Description
4.875% Interest rate for 1st year offered with preferred lender. Welcome to this beautiful Drees built home with an open floor plan, offering both comfort and convenience. The main floor features the spacious primary bedroom & a guest bedroom which could be used as an Office. Enjoy a bright, inviting kitchen with ample cabinetry, generous countertop space, and a large walk-in pantry perfect for all your storage needs. This home offers a versatile layout with two additional bedrooms upstairs, ensuring plenty of space for family and guests. Step outside to find a peaceful backyard that backs to a common area, offering privacy and a tranquil setting. This house offers easy entry with only one step to enter the home. New Water Heater 2025. Located in the sought-after Durham Farms subdivision, this home provides easy access to local amenities, parks, and more. Don't miss your chance to make this wonderful home yours! Call for more details.
Location
State TN
County Sumner County
Rooms
Main Level Bedrooms 2
Interior
Interior Features Ceiling Fan(s), Entrance Foyer, Open Floorplan, Pantry, Walk-In Closet(s)
Heating Central
Cooling Central Air, Electric
Flooring Carpet, Wood, Tile
Fireplace N
Appliance Built-In Electric Oven, Double Oven, Cooktop, Dishwasher, Disposal, Microwave, Refrigerator, Stainless Steel Appliance(s)
Exterior
Garage Spaces 2.0
Utilities Available Water Available
Amenities Available Clubhouse, Park, Playground, Pool, Tennis Court(s), Underground Utilities
View Y/N false
Roof Type Asphalt
Private Pool false
Building
Lot Description Cul-De-Sac, Level
Story 2
Sewer Public Sewer
Water Public
Structure Type Brick,Fiber Cement
New Construction false
Schools
Elementary Schools Dr. William Burrus Elementary At Drakes Creek
Middle Schools Knox Doss Middle School At Drakes Creek
High Schools Beech Sr High School
Others
HOA Fee Include Recreation Facilities
Senior Community false
Read Less
Want to know what your home might be worth? Contact us for a FREE valuation!

Our team is ready to help you sell your home for the highest possible price ASAP

© 2025 Listings courtesy of RealTrac as distributed by MLS GRID. All Rights Reserved.





