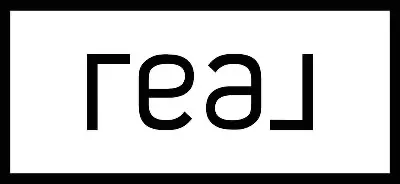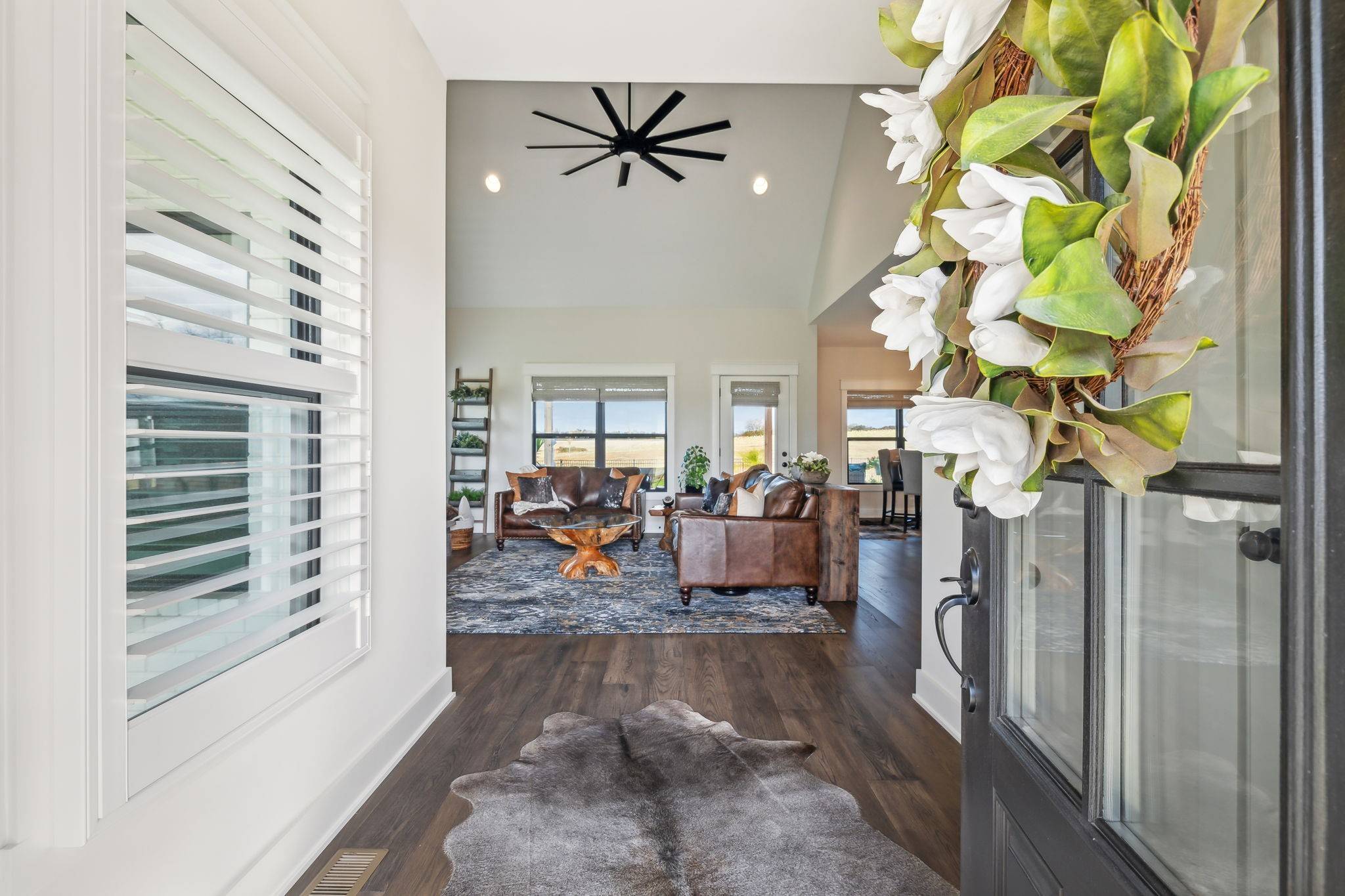$874,900
$874,900
For more information regarding the value of a property, please contact us for a free consultation.
29541 Highway 49 #E Orlinda, TN 37141
3 Beds
3 Baths
2,843 SqFt
Key Details
Sold Price $874,900
Property Type Single Family Home
Sub Type Single Family Residence
Listing Status Sold
Purchase Type For Sale
Square Footage 2,843 sqft
Price per Sqft $307
Subdivision Henry Acres
MLS Listing ID 2769950
Sold Date 05/01/25
Bedrooms 3
Full Baths 2
Half Baths 1
HOA Y/N No
Year Built 2023
Annual Tax Amount $817
Lot Size 3.056 Acres
Acres 3.056
Property Sub-Type Single Family Residence
Property Description
Stunning Custom Home on 3 acres with gorgeous, in-ground pool and serene farm views in picturesque Orlinda! Fabulous plan with soaring ceilings, hardwood throughout, lots of natural light, custom window treatments and incredible views! Great Room with gas fireplace and 85" TV opens to the large dining room and kitchen. Kitchen has custom cabinetry with designer countertops, farm sink, upgrade appliances including a gas range. Surrounded by windows that overlook a huge covered back porch with fan and outdoor TV. Primary on main level with luxury bath and large, fully customized closet. Laundry Room with tons of cabinets. Upstairs there are two more bedrooms with x-large closets, an enormous bonus room and walk-in attic storage. Both the garage and outbuilding have epoxy floors. The impressive outbuilding has electric, insulation, GDO, and covered grilling porch overlooking the pool. It would make a great gym, shop, party barn or garage. The driveway has oversized parking area. The crawl space is encapsulated.
Location
State TN
County Robertson County
Rooms
Main Level Bedrooms 1
Interior
Interior Features Ceiling Fan(s), Open Floorplan, Primary Bedroom Main Floor
Heating Central, Heat Pump
Cooling Central Air, Electric
Flooring Wood, Tile
Fireplaces Number 1
Fireplace Y
Appliance Dishwasher, Microwave, Refrigerator, Gas Oven, Electric Range
Exterior
Garage Spaces 3.0
Pool In Ground
Utilities Available Water Available
View Y/N false
Roof Type Shingle
Private Pool true
Building
Lot Description Level
Story 2
Sewer Septic Tank
Water Private
Structure Type Brick,Masonite
New Construction false
Schools
Elementary Schools East Robertson Elementary
Middle Schools East Robertson High School
High Schools East Robertson High School
Others
Senior Community false
Read Less
Want to know what your home might be worth? Contact us for a FREE valuation!

Our team is ready to help you sell your home for the highest possible price ASAP

© 2025 Listings courtesy of RealTrac as distributed by MLS GRID. All Rights Reserved.





