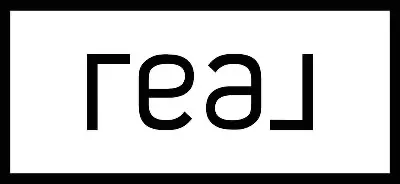$538,000
$549,900
2.2%For more information regarding the value of a property, please contact us for a free consultation.
1012 Indian Springs Rd Pegram, TN 37143
4 Beds
3 Baths
2,608 SqFt
Key Details
Sold Price $538,000
Property Type Single Family Home
Sub Type Single Family Residence
Listing Status Sold
Purchase Type For Sale
Square Footage 2,608 sqft
Price per Sqft $206
Subdivision Pegram
MLS Listing ID 2791304
Sold Date 05/01/25
Bedrooms 4
Full Baths 2
Half Baths 1
HOA Y/N No
Year Built 1960
Annual Tax Amount $1,725
Lot Size 5.250 Acres
Acres 5.25
Property Sub-Type Single Family Residence
Property Description
Nestled on a serene 5.25 acre retreat in Pegram, this charming home offers both tranquility and space. The thoughtfully designed layout features all three bedrooms upstairs, including a generously sized primary suite. A 4th bedroom or versatile flex room on the main level could serve as a home office, or bonus space. The sunroom, bathed in natural light, is a true highlight—perfect for relaxation or entertaining. Step outside to enjoy a peaceful deck overlooking the expansive property, ideal for exploring and unwinding. Additional features include well water access, a historic barn equipped with water and electricity, and a charming old wooden chicken coop. The property extends across the street, where a picturesque year-round creek enhances the natural beauty of the land. Practical upgrades include a 1,000-gallon propane tank, a new roof (2021), and an updated HVAC system (2020). The exterior is constructed with hard-coated stucco with cement-filled cinder blocks on the main level, while the second level features wood siding. Don't miss this rare opportunity to own a slice of country paradise!
Location
State TN
County Cheatham County
Rooms
Main Level Bedrooms 1
Interior
Interior Features Kitchen Island
Heating Central, Propane
Cooling Electric
Flooring Carpet, Wood, Tile
Fireplace N
Appliance Gas Oven, Dishwasher, Refrigerator
Exterior
Exterior Feature Storage Building
Utilities Available Water Available
View Y/N false
Private Pool false
Building
Lot Description Hilly, Level, Private, Wooded
Story 2
Sewer Septic Tank
Water Public
Structure Type Stucco
New Construction false
Schools
Elementary Schools Pegram Elementary Fine Arts Magnet School
Middle Schools Harpeth Middle School
High Schools Harpeth High School
Others
Senior Community false
Read Less
Want to know what your home might be worth? Contact us for a FREE valuation!

Our team is ready to help you sell your home for the highest possible price ASAP

© 2025 Listings courtesy of RealTrac as distributed by MLS GRID. All Rights Reserved.





