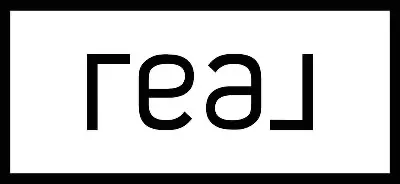$315,000
$324,900
3.0%For more information regarding the value of a property, please contact us for a free consultation.
2604 17th Ave #E Springfield, TN 37172
3 Beds
2 Baths
1,058 SqFt
Key Details
Sold Price $315,000
Property Type Single Family Home
Sub Type Single Family Residence
Listing Status Sold
Purchase Type For Sale
Square Footage 1,058 sqft
Price per Sqft $297
Subdivision Canterbury Estates
MLS Listing ID 2795564
Sold Date 05/01/25
Bedrooms 3
Full Baths 2
HOA Y/N No
Year Built 1991
Annual Tax Amount $1,216
Lot Size 0.310 Acres
Acres 0.31
Lot Dimensions 71X196
Property Sub-Type Single Family Residence
Property Description
This charming suburban home has been beautifully updated with brand-new LVP flooring throughout. The kitchen and bathrooms feature all-new soft-close cabinetry and granite countertops, complemented by a full suite of stainless steel appliances. Both bathrooms have been upgraded with new tubs and toilets for a fresh, modern feel. Additional upgrades include new windows with low-maintenance aluminum-wrapped exteriors, a new HVAC system, a newly built deck, and custom built-ins in the pantry and Owner's Suite closet. Outside, you'll find a paved driveway, a welcoming covered front porch, and a fully fenced spacious, tree-lined backyard with a storage shed. Convenient access to shopping nearby and 29 miles to all things Nashville! Owner/Agent.
Location
State TN
County Robertson County
Rooms
Main Level Bedrooms 3
Interior
Interior Features Ceiling Fan(s), Pantry, Walk-In Closet(s), Primary Bedroom Main Floor
Heating Electric, Heat Pump
Cooling Ceiling Fan(s), Central Air, Electric
Flooring Laminate
Fireplace Y
Appliance Electric Oven, Electric Range, Dishwasher, Dryer, Ice Maker, Microwave, Refrigerator, Stainless Steel Appliance(s), Washer
Exterior
Exterior Feature Storage Building
Utilities Available Water Available
View Y/N false
Roof Type Shingle
Private Pool false
Building
Lot Description Level
Story 1
Sewer Public Sewer
Water Public
Structure Type Brick,Vinyl Siding
New Construction false
Schools
Elementary Schools Crestview Elementary School
Middle Schools Greenbrier Middle School
High Schools Greenbrier High School
Others
Senior Community false
Read Less
Want to know what your home might be worth? Contact us for a FREE valuation!

Our team is ready to help you sell your home for the highest possible price ASAP

© 2025 Listings courtesy of RealTrac as distributed by MLS GRID. All Rights Reserved.





