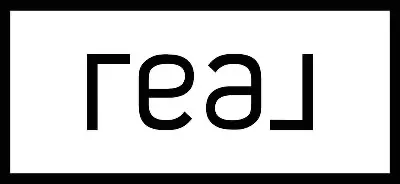$560,000
$555,000
0.9%For more information regarding the value of a property, please contact us for a free consultation.
3135 Chapel Hill Rd Clarksville, TN 37040
4 Beds
4 Baths
2,865 SqFt
Key Details
Sold Price $560,000
Property Type Single Family Home
Sub Type Single Family Residence
Listing Status Sold
Purchase Type For Sale
Square Footage 2,865 sqft
Price per Sqft $195
MLS Listing ID 2760015
Sold Date 05/01/25
Bedrooms 4
Full Baths 3
Half Baths 1
HOA Y/N No
Year Built 2017
Annual Tax Amount $2,219
Lot Size 1.500 Acres
Acres 1.5
Property Sub-Type Single Family Residence
Property Description
Exquisite country living at its best. Open floor plan offering two primary bedrooms on the main level, custom kitchen, with leathered quartz countertops, with soft close drawers and 2024 refrigerator. Tri ceilings in first primary bedroom with large walk-in closet. Vaulted primary bath with built in shelves, second primary bedroom is "huge" with its own separate bath, screen-in back porch with nice views, perfect for enjoying the peaceful setting. Upstairs offers two more bedrooms with bonus room or 5th bedroom. Downstair has unfinished area for gaming, storage, fitness etc. Lots of activities outside, playhouse, garden area and firepit. 2024 HVAC for downstairs with warranty.
Location
State TN
County Montgomery County
Rooms
Main Level Bedrooms 2
Interior
Interior Features Ceiling Fan(s), Extra Closets, In-Law Floorplan, Pantry, Walk-In Closet(s), Primary Bedroom Main Floor
Heating Central, Electric, Forced Air
Cooling Ceiling Fan(s), Central Air, Electric
Flooring Wood, Laminate, Tile
Fireplaces Number 1
Fireplace Y
Appliance Dishwasher, Disposal, Microwave, Refrigerator, Double Oven, Electric Oven, Built-In Gas Range
Exterior
Garage Spaces 2.0
Utilities Available Water Available
View Y/N false
Roof Type Shingle
Private Pool false
Building
Story 2
Sewer Septic Tank
Water Public
Structure Type Brick,Vinyl Siding
New Construction false
Schools
Elementary Schools Montgomery Central Elementary
Middle Schools Montgomery Central Middle
High Schools Montgomery Central High
Others
Senior Community false
Read Less
Want to know what your home might be worth? Contact us for a FREE valuation!

Our team is ready to help you sell your home for the highest possible price ASAP

© 2025 Listings courtesy of RealTrac as distributed by MLS GRID. All Rights Reserved.





