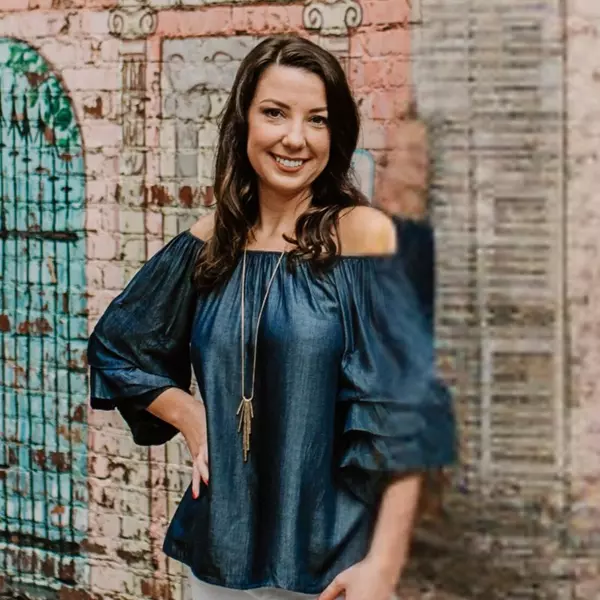$987,000
$1,000,000
1.3%For more information regarding the value of a property, please contact us for a free consultation.
10946 Richland Rd Blaine, TN 37709
4 Beds
5 Baths
6,168 SqFt
Key Details
Sold Price $987,000
Property Type Single Family Home
Sub Type Single Family Residence
Listing Status Sold
Purchase Type For Sale
Square Footage 6,168 sqft
Price per Sqft $160
MLS Listing ID 2836493
Sold Date 05/30/23
Bedrooms 4
Full Baths 4
Half Baths 1
Year Built 2007
Annual Tax Amount $2,775
Lot Size 15.570 Acres
Acres 15.57
Property Sub-Type Single Family Residence
Property Description
This idyllic small farm is just 12 miles from Knoxville, TN and a short drive to the University of Tennessee. Located 1 mile off Rutledge Pike, with nearby grocery stores & shopping in Blaine, the home is surrounded by stunning views of hills & pastureland, with fruit trees that include pawpaw, jujube, & fig. The 15+ acre property has 2.75 acres in mature woodland with riding trails and the remainder in extensively cross fenced pastureland, ideal for rotational grazing. A security gate with a solar powered automatic opener provides entry. The house features hardwood floors throughout the main and upper floors, and low-maintenance laminate in the fully finished basement. It has 4 bedrooms and 4.5 bathrooms, ideal for multi-generational living and includes a master bedroom on the main with 2 walk-in closets, a large bathroom with step-in soaker tub, dual sinks and ample storage plus a sitting room area with its own fireplace, patio doors and access to a covered deck. Cook and entertain in the kitchen with features such as center island, granite tops, soft-close drawers, & generous cabinet space with wine rack. Spacious living room with a fireplace, high ceilings & enclosed blinds. 3 additional bedrooms can be found upstairs, while the finished basement level offers 2 large rooms, 1 smaller room, full bathroom & extra storage. Large, covered back deck with Trex decking overlooks a private fenced back yard. Chair lift system installed on front entry stairway. High efficiency A/C and heat system is only two years old. Hot water provided by a propane on-demand system. 5-stall horse barn contains overhead fans and lights, wash stall, tack area, two frost-free hose bibs, updated electrical wiring, extensive hay storage in the loft & a central aisle covered in ¾ inch rubber matting. Stalls exit onto a covered overhang to provide protection during turnout.
Location
State TN
County Knox County
Interior
Interior Features Primary Bedroom Main Floor
Heating Central, Electric, Propane
Cooling Central Air
Flooring Wood, Tile
Fireplaces Number 2
Fireplace Y
Appliance Dishwasher, Microwave, Oven
Exterior
Garage Spaces 4.0
View Y/N false
Private Pool false
Building
Lot Description Other
Structure Type Frame,Stone
New Construction false
Schools
Elementary Schools East Knox Elementary
Middle Schools Carter Middle School
High Schools Carter High School
Others
Senior Community false
Read Less
Want to know what your home might be worth? Contact us for a FREE valuation!

Our team is ready to help you sell your home for the highest possible price ASAP

© 2025 Listings courtesy of RealTrac as distributed by MLS GRID. All Rights Reserved.





