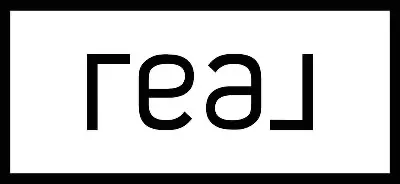$396,000
$389,999
1.5%For more information regarding the value of a property, please contact us for a free consultation.
7616 Bill Keaton Drive Corryton, TN 37721
5 Beds
4 Baths
2,618 SqFt
Key Details
Sold Price $396,000
Property Type Single Family Home
Sub Type Single Family Residence
Listing Status Sold
Purchase Type For Sale
Square Footage 2,618 sqft
Price per Sqft $151
Subdivision Thompson Meadows S/D Phase 1B
MLS Listing ID 2830794
Sold Date 04/02/25
Bedrooms 5
Full Baths 3
Half Baths 1
HOA Fees $29/ann
HOA Y/N Yes
Year Built 2023
Annual Tax Amount $1,330
Lot Size 8,276 Sqft
Acres 0.19
Lot Dimensions 52.00 X 115.00
Property Sub-Type Single Family Residence
Property Description
Welcome Home ! Step into your dream home, where comfort meets versatility. This like-new residence greets you with a flexible space that can serve as a home office or a formal dining room whatever suits your lifestyle ! The open eat-in kitchen flows into the living area, featuring a stylish island, a pantry, and gorgeous white cabinetry, perfect for entertaining. This home features two primary suites, each with en suite bathrooms one on the main level and another on the second floor. Experience the convenience of a spacious main-level laundry room. With four bedrooms, all equipped with walk-in closets, plus a bonus room that can easily be converted into a fifth bedroom, this home offers ample space for everyone. With three full baths and a half bath, there's ample space for everyone. Storage is abundant throughout the home, and the two-car garage provides additional convenience. The nicely sized, fenced backyard offers a level lot with a gentle slope, ideal for outdoor activities. Relax on the covered front porch with your coffee during sunrise or tea at sunset and take advantage of the great neighborhood, complete with a playground for the little ones. Don't miss the opportunity to make this your home sweet home !
Location
State TN
County Knox County
Interior
Interior Features Ceiling Fan(s), Primary Bedroom Main Floor, Kitchen Island
Heating Central, Electric
Cooling Central Air, Ceiling Fan(s)
Flooring Carpet, Laminate, Vinyl
Fireplace Y
Appliance Dishwasher, Microwave, Refrigerator, Oven
Exterior
Garage Spaces 2.0
Amenities Available Playground
View Y/N false
Private Pool false
Building
Lot Description Level, Rolling Slope
Story 2
Sewer Public Sewer
Structure Type Frame,Vinyl Siding
New Construction false
Schools
Elementary Schools Gibbs Elementary
Middle Schools Gibbs Middle School
High Schools Gibbs High School
Others
Senior Community false
Read Less
Want to know what your home might be worth? Contact us for a FREE valuation!

Our team is ready to help you sell your home for the highest possible price ASAP

© 2025 Listings courtesy of RealTrac as distributed by MLS GRID. All Rights Reserved.





