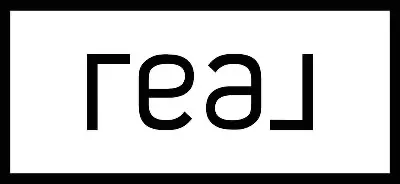$580,000
$589,000
1.5%For more information regarding the value of a property, please contact us for a free consultation.
709 Timbercrest Drive Clinton, TN 37716
4 Beds
4 Baths
3,336 SqFt
Key Details
Sold Price $580,000
Property Type Single Family Home
Sub Type Single Family Residence
Listing Status Sold
Purchase Type For Sale
Square Footage 3,336 sqft
Price per Sqft $173
Subdivision Justice Add To Westwood
MLS Listing ID 2830956
Sold Date 02/18/25
Bedrooms 4
Full Baths 3
Half Baths 1
Year Built 1994
Annual Tax Amount $2,397
Lot Size 0.470 Acres
Acres 0.47
Lot Dimensions 103x198.90
Property Sub-Type Single Family Residence
Property Description
Charming Cape-style home for growing family with great floor plan. 4bed/3.5 bath home located in the well-established neighborhood of Clinton! Main floor offers a split bedroom plan: Master bedroom suite on the left side. Open floor plan in the center with Kitchen, Dining Room and Family room. Second bedroom on opposite side of the home. Step out from the kitchen into the sunporch to enjoy your morning coffee. Dining room and kitchen look out to the backyard with lots of natural light! Second Bedroom on main lends itself to be a private guest area with full bathroom/laundry room, just a few steps away. This area could also be turned into an in-law setup. The garage is next to this bedroom and is already equipped with cabinets and additional fridge. Upstairs has 2 additional bedrooms, a bonus room and sitting area with 3rd full bathroom! Extensive updates have been made throughout. Kitchen offers new cabinets, granite leather finished counter tops and stainless steel appliances. Luxury flooring in entire home. All bathrooms have been updated. Stone work added to fireplace. (Curtains, rods, floating wood shelves do not convey.) The backyard offers a view of the neighboring field, with beautiful sunsets Buyer to verify square footage.
Location
State TN
County Anderson County
Interior
Interior Features Ceiling Fan(s), Primary Bedroom Main Floor
Heating Electric, Heat Pump
Cooling Central Air, Ceiling Fan(s)
Flooring Carpet, Other, Tile
Fireplaces Number 1
Fireplace Y
Appliance Dishwasher, Dryer, Microwave, Refrigerator, Oven, Washer
Exterior
Exterior Feature Storage Building
Garage Spaces 1.0
View Y/N false
Private Pool false
Building
Lot Description Rolling Slope
Story 2
Structure Type Frame,Vinyl Siding,Other
New Construction false
Schools
Elementary Schools Clinton Elementary
Middle Schools Clinton Middle School
High Schools Clinton High School
Others
Senior Community false
Read Less
Want to know what your home might be worth? Contact us for a FREE valuation!

Our team is ready to help you sell your home for the highest possible price ASAP

© 2025 Listings courtesy of RealTrac as distributed by MLS GRID. All Rights Reserved.





