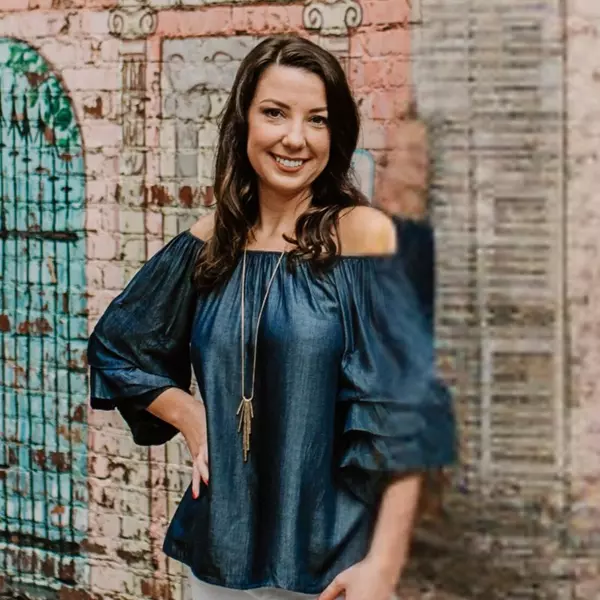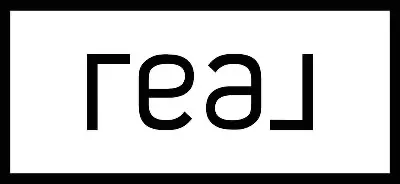$549,949
$549,949
For more information regarding the value of a property, please contact us for a free consultation.
932 Meadowcrest Way Lebanon, TN 37090
2 Beds
3 Baths
2,296 SqFt
Key Details
Sold Price $549,949
Property Type Single Family Home
Sub Type Zero Lot Line
Listing Status Sold
Purchase Type For Sale
Square Footage 2,296 sqft
Price per Sqft $239
Subdivision Stonebridge Ph 33
MLS Listing ID 2700192
Sold Date 04/25/25
Bedrooms 2
Full Baths 3
HOA Fees $322/mo
HOA Y/N Yes
Year Built 2025
Annual Tax Amount $2,130
Lot Size 5,227 Sqft
Acres 0.12
Property Sub-Type Zero Lot Line
Property Description
Welcome to Stonebridge!! Last chance to purchase new construction in this community with only 3 villa buildings left! The Arlington floorplan starts as a one level home with 2 bedrooms and 2 full bath rooms, a flex space with optional study upgrade, and open concept kitchen, living room, and dining room. Enjoy grilling out or entertaining on the oversized rear covered patio, with ample yard space. Optional upgrades include adding a second story loft or bedroom with a third full bathroom, with more options to include unfinished storage, a media room, or a fourth bedroom. Plenty of space for the whole family! HOA includes lawncare, exterior maintenance, and amenity access. This is a to be built home allowing for personalization at one of our Design Studios. Amenities include a Jr. Olympic sized pool, fitness center, walking trails, and amenity center. For a limited time $10k flex cash when using preferred lender and title company. Terms and conditions apply.
Location
State TN
County Wilson County
Rooms
Main Level Bedrooms 2
Interior
Interior Features Entrance Foyer, Open Floorplan, Pantry, Walk-In Closet(s), Primary Bedroom Main Floor, Kitchen Island
Heating Central
Cooling Central Air
Flooring Carpet, Wood, Vinyl
Fireplace N
Appliance Dishwasher, Disposal, Microwave, Electric Oven, Electric Range
Exterior
Garage Spaces 2.0
Utilities Available Water Available
Amenities Available Clubhouse, Fitness Center, Playground, Pool, Sidewalks, Trail(s)
View Y/N false
Private Pool false
Building
Lot Description Zero Lot Line
Story 2
Sewer Public Sewer
Water Public
Structure Type Brick,Fiber Cement
New Construction true
Schools
Elementary Schools Castle Heights Elementary
Middle Schools Winfree Bryant Middle School
High Schools Lebanon High School
Others
HOA Fee Include Exterior Maintenance,Maintenance Grounds,Recreation Facilities
Senior Community false
Read Less
Want to know what your home might be worth? Contact us for a FREE valuation!

Our team is ready to help you sell your home for the highest possible price ASAP

© 2025 Listings courtesy of RealTrac as distributed by MLS GRID. All Rights Reserved.





