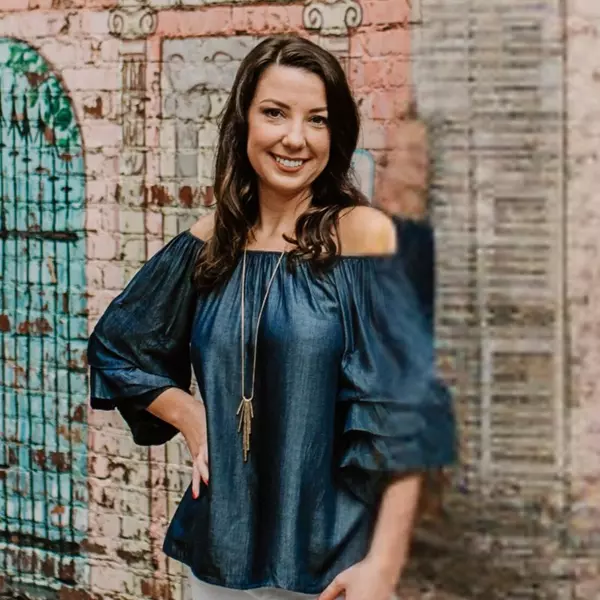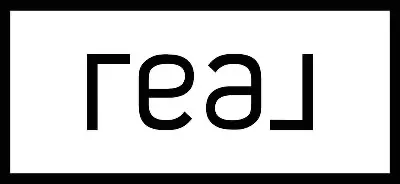$1,175,000
$1,299,000
9.5%For more information regarding the value of a property, please contact us for a free consultation.
4802 Idaho Ave Nashville, TN 37209
3 Beds
3 Baths
2,178 SqFt
Key Details
Sold Price $1,175,000
Property Type Single Family Home
Sub Type Single Family Residence
Listing Status Sold
Purchase Type For Sale
Square Footage 2,178 sqft
Price per Sqft $539
Subdivision Sylvan Park
MLS Listing ID 2766517
Sold Date 04/30/25
Bedrooms 3
Full Baths 2
Half Baths 1
HOA Y/N No
Year Built 1929
Annual Tax Amount $5,347
Lot Size 7,405 Sqft
Acres 0.17
Lot Dimensions 50 X 150
Property Sub-Type Single Family Residence
Property Description
Accepting back up offers on this enchanting 1920s home is tucked away on one of Sylvan Park's most serene streets. Just blocks from shops, acclaimed restaurants, McCabe Golf Course, and the scenic Richland Creek Greenway. This property offers the perfect blend of charm, convenience, and modern luxury. From the moment you step through the custom front door, you'll be captivated by the elegance of the original living room, featuring preserved trim, hardwood floors, and architectural details that exude vintage charm. Thoughtfully renovated, this home includes a seamless addition that honors its historic character. The addition incorporates sophisticated updates like a chef's dream kitchen with a natural flow into the spacious rec room. Built-in surround sound speakers enhance the rec room, kitchen, and primary bathroom, elevating your everyday living experience. The primary suite is a tranquil retreat featuring a spa-like bathroom. Outside, the backyard is an entertainer's paradise with a cozy fire pit, a screened in patio and a grassy area. The Garage is temperature-controlled & includes a new striking glass garage door, a finished office & a workout space for gym equipment. The garage is not included in the listed square footage, adding even more value to this exceptional property. This home is truly a rare find, combining historic charm with modern sophistication in one of Nashville's most coveted neighborhoods. A detailed list of updates is included in the disclosures. Don't miss the opportunity to call this stunning property your own! P.S. Did you know? Sylvan Park was originally developed as a streetcar suburb in the early 1900s, designed to give Nashville residents a peaceful retreat from the city while still being connected by trolley lines. Today, it's one of the most sought-after neighborhoods, known for its charming bungalows, local eateries, and easy access to the Richland Creek Greenway!
Location
State TN
County Davidson County
Rooms
Main Level Bedrooms 3
Interior
Interior Features Ceiling Fan(s), Entrance Foyer, Pantry, Storage, Walk-In Closet(s), Primary Bedroom Main Floor, Kitchen Island
Heating Central
Cooling Central Air, Electric
Flooring Wood, Tile
Fireplace N
Appliance Dishwasher, Disposal, Microwave, Refrigerator, Stainless Steel Appliance(s), Washer, Gas Oven
Exterior
Garage Spaces 1.0
Utilities Available Water Available
Amenities Available Golf Course, Park, Playground, Underground Utilities
View Y/N false
Roof Type Shingle
Private Pool false
Building
Lot Description Level
Story 1
Sewer Public Sewer
Water Public
Structure Type Brick
New Construction false
Schools
Elementary Schools Sylvan Park Paideia Design Center
Middle Schools West End Middle School
High Schools Hillsboro Comp High School
Others
Senior Community false
Read Less
Want to know what your home might be worth? Contact us for a FREE valuation!

Our team is ready to help you sell your home for the highest possible price ASAP

© 2025 Listings courtesy of RealTrac as distributed by MLS GRID. All Rights Reserved.





