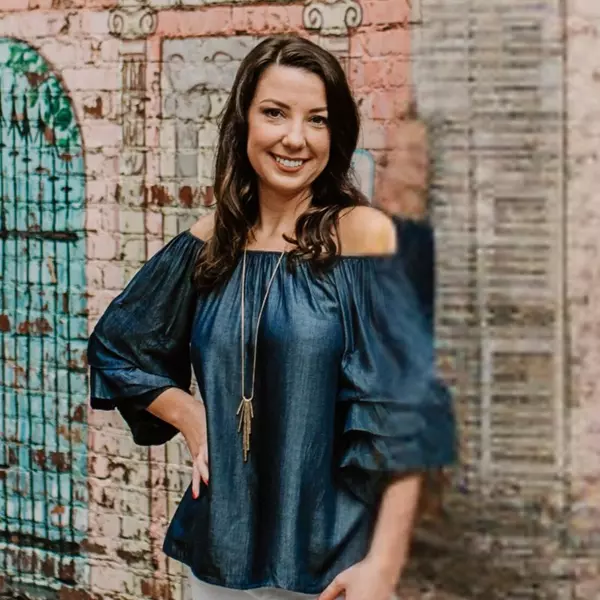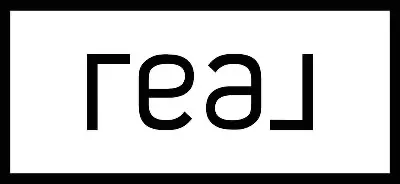$5,850,000
$5,950,000
1.7%For more information regarding the value of a property, please contact us for a free consultation.
336 White Swans Crossing Brentwood, TN 37027
6 Beds
7 Baths
9,740 SqFt
Key Details
Sold Price $5,850,000
Property Type Single Family Home
Sub Type Single Family Residence
Listing Status Sold
Purchase Type For Sale
Square Footage 9,740 sqft
Price per Sqft $600
Subdivision Cambridge Downs
MLS Listing ID 2774932
Sold Date 04/30/25
Bedrooms 6
Full Baths 5
Half Baths 2
HOA Fees $333/mo
HOA Y/N Yes
Year Built 2006
Annual Tax Amount $19,889
Lot Size 2.010 Acres
Acres 2.01
Lot Dimensions 222 x 336
Property Sub-Type Single Family Residence
Property Description
Stunning Whole House Renovation. European Style with Exquisite Finishes, Expansive Entry Open to Banquet Size Dining Room, Private Study/Office, Living Room with Limestone Fireplace and French Doors to Terrace. All New Chef's Kitchen & Appliances Opens to Family Room with French Doors to the New Pool & Spa. Grand Primary Bedroom Suite with Fireplace, His/Her Closets and Spa Bath. 2nd Bedroom/Exercise Room on Main with Stellar Bath. 4 Bedrooms or 3 Ensuite Bedrooms & Huge Rec Room Up. There is a 2nd Kitchen Upstairs. European Pub/Bar and Billiard Room Up with Large Terrace. Oversized 4 Car Garage. Private 2 Acre Lot in Gated Boutique Community of Cambridge Downs in the City of Forest Hills.
Location
State TN
County Davidson County
Rooms
Main Level Bedrooms 2
Interior
Interior Features Bookcases, Entrance Foyer, Extra Closets, Open Floorplan, Pantry, Redecorated, Walk-In Closet(s), Wet Bar, Primary Bedroom Main Floor, High Speed Internet
Heating Central
Cooling Central Air
Flooring Wood, Marble
Fireplaces Number 4
Fireplace Y
Appliance Dishwasher, Disposal, Dryer, Freezer, Ice Maker, Microwave, Refrigerator, Double Oven, Electric Oven, Built-In Gas Range
Exterior
Exterior Feature Dock, Balcony
Garage Spaces 4.0
Pool In Ground
Utilities Available Water Available, Cable Connected
Amenities Available Gated, Underground Utilities
View Y/N true
View Lake
Roof Type Tile,Concrete
Private Pool true
Building
Lot Description Level
Story 2
Sewer Public Sewer
Water Public
Structure Type Masonite,Stucco
New Construction false
Schools
Elementary Schools Percy Priest Elementary
Middle Schools John Trotwood Moore Middle
High Schools Hillsboro Comp High School
Others
HOA Fee Include Maintenance Grounds
Senior Community false
Read Less
Want to know what your home might be worth? Contact us for a FREE valuation!

Our team is ready to help you sell your home for the highest possible price ASAP

© 2025 Listings courtesy of RealTrac as distributed by MLS GRID. All Rights Reserved.





