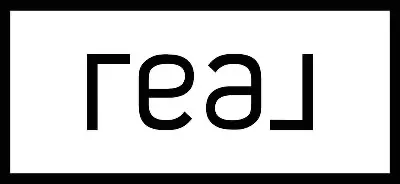$643,500
$648,500
0.8%For more information regarding the value of a property, please contact us for a free consultation.
1627 Ashley Mill Drive Chattanooga, TN 37421
4 Beds
4 Baths
3,557 SqFt
Key Details
Sold Price $643,500
Property Type Single Family Home
Listing Status Sold
Purchase Type For Sale
Square Footage 3,557 sqft
Price per Sqft $180
Subdivision Ashley Mill
MLS Listing ID 2824751
Sold Date 04/30/25
Bedrooms 4
Full Baths 3
Half Baths 1
HOA Fees $45/ann
HOA Y/N Yes
Year Built 1990
Annual Tax Amount $3,773
Lot Size 0.290 Acres
Acres 0.29
Lot Dimensions 100 X 125
Property Description
Check out this great condition home full of recent updates in the well-kept Ashley Mill community which is full of like-quality homes. Seller offers $20,000 at closing to Buyer for use in closing costs and/or further updates. Appraiser measured with 3557 sq ft, this gem provides 4 beds/ 3.5 baths, a large gas lit fireplace in the the living area, separate dining room, and a sunny eat in kitchen with quartz countertops and new flooring. The master on main en suite is spacious and private. All new hardwood flooring downstairs, new carpet upstairs, new tile floors, new paint, 2023 2 new HVAC units, large closets, plus a 2017 roof. A rear private deck outside the kitchen overlooks the irrigated flat corner lot. From the circular driveway, access a front facing double garage with a large storeroom and easy steps into the kitchen and laundry room. The community pool, pool house, and tennis courts are near quiet cul de sacs. Being so close to shopping, dining, medical facilities, and transportation routes make this an ideal location. Travel to the airport in only 6 miles. Enjoy low HOA fees in a most desirable neighborhood.
Location
State TN
County Hamilton County
Interior
Interior Features Ceiling Fan(s), Entrance Foyer, Open Floorplan, Storage, Walk-In Closet(s), Primary Bedroom Main Floor, High Speed Internet
Heating Central
Cooling Ceiling Fan(s), Central Air, Electric
Flooring Carpet, Wood, Tile, Other
Fireplaces Number 1
Fireplace Y
Appliance Oven, Microwave, Ice Maker, Refrigerator, Electric Range, Cooktop, Disposal, Dishwasher
Exterior
Exterior Feature Smart Irrigation
Garage Spaces 2.0
Pool In Ground
Utilities Available Water Available
Amenities Available Pool, Tennis Court(s)
View Y/N false
Roof Type Other
Private Pool true
Building
Lot Description Level, Cul-De-Sac, Corner Lot, Other
Story 2
Sewer Public Sewer
Water Public
Structure Type Other,Brick
New Construction false
Schools
Elementary Schools East Brainerd Elementary School
Middle Schools East Hamilton Middle School
High Schools East Hamilton High School
Others
HOA Fee Include Maintenance Grounds
Senior Community false
Read Less
Want to know what your home might be worth? Contact us for a FREE valuation!

Our team is ready to help you sell your home for the highest possible price ASAP

© 2025 Listings courtesy of RealTrac as distributed by MLS GRID. All Rights Reserved.





