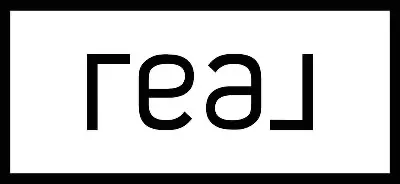$585,000
$589,900
0.8%For more information regarding the value of a property, please contact us for a free consultation.
162 Monarchos Dr Gallatin, TN 37066
4 Beds
3 Baths
2,646 SqFt
Key Details
Sold Price $585,000
Property Type Single Family Home
Sub Type Single Family Residence
Listing Status Sold
Purchase Type For Sale
Square Footage 2,646 sqft
Price per Sqft $221
Subdivision Carellton
MLS Listing ID 2799347
Sold Date 04/29/25
Bedrooms 4
Full Baths 3
HOA Fees $94/mo
HOA Y/N Yes
Year Built 2018
Annual Tax Amount $2,785
Lot Size 6,969 Sqft
Acres 0.16
Property Sub-Type Single Family Residence
Property Description
Welcome to this 4 Bedroom (2 Down + 2 Up), 3 Full Bath home in the sought-after Carellton subdivision that is zoned for Liberty Creek Schools! With 2,646 s.f. this thoughtfully designed home features an open floor plan with modern finishes and ample space for comfortable living. Step inside to a large entry foyer that leads into a spacious living room with gas fireplace. The open kitchen is a chef's dream, complete with an island, quartz countertops, a gas range, walk-in pantry and a combination dining area- perfect for entertaining! The primary suite is complimented with double vanities, a soaker tub, a separate tiled shower and two designated closets! Enjoy a 16x16 bonus room that offers walk-in attic storage for added convenience! This home is situated on a premium tree-lined lot and offers outdoor living with a fully fenced backyard, a covered back deck, and an extended patio for additional seating or grilling space!
Location
State TN
County Sumner County
Rooms
Main Level Bedrooms 2
Interior
Interior Features Ceiling Fan(s), Entrance Foyer, Storage, Walk-In Closet(s), Primary Bedroom Main Floor
Heating Central
Cooling Central Air, Electric
Flooring Carpet, Wood, Tile
Fireplaces Number 1
Fireplace Y
Appliance Gas Oven, Dishwasher, Disposal, Ice Maker, Microwave, Refrigerator
Exterior
Garage Spaces 2.0
Utilities Available Water Available
Amenities Available Clubhouse, Fitness Center, Pool, Sidewalks
View Y/N false
Private Pool false
Building
Lot Description Level
Story 2
Sewer Public Sewer
Water Public
Structure Type Masonite,Brick
New Construction false
Schools
Elementary Schools Liberty Creek Elementary
Middle Schools Liberty Creek Middle School
High Schools Liberty Creek High School
Others
Senior Community false
Read Less
Want to know what your home might be worth? Contact us for a FREE valuation!

Our team is ready to help you sell your home for the highest possible price ASAP

© 2025 Listings courtesy of RealTrac as distributed by MLS GRID. All Rights Reserved.





