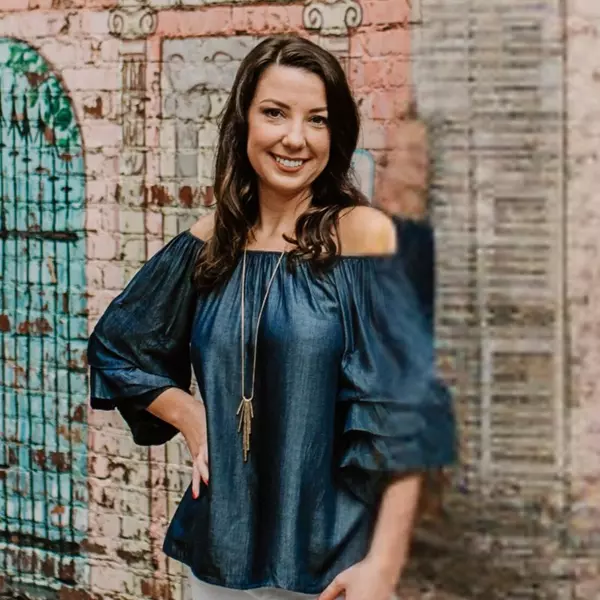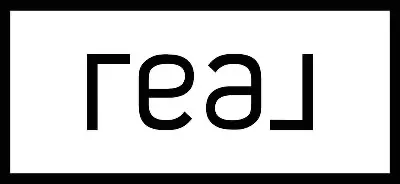$485,000
$485,000
For more information regarding the value of a property, please contact us for a free consultation.
3545 Swarthmore Ct Murfreesboro, TN 37128
4 Beds
3 Baths
2,384 SqFt
Key Details
Sold Price $485,000
Property Type Single Family Home
Sub Type Single Family Residence
Listing Status Sold
Purchase Type For Sale
Square Footage 2,384 sqft
Price per Sqft $203
Subdivision Franklin Heights Sec 4
MLS Listing ID 2813316
Sold Date 04/29/25
Bedrooms 4
Full Baths 3
HOA Y/N No
Year Built 1993
Annual Tax Amount $1,754
Lot Size 0.690 Acres
Acres 0.69
Lot Dimensions 135 X 238.27 IRR
Property Sub-Type Single Family Residence
Property Description
Welcome to this meticulously maintained 1 owner home sitting on over a half acre lot. This home offers 4 bedrooms, 3 full bathrooms with an office and bonus room. Outside you will find a Covered back patio with newly insulated roof, partially fenced back yard, 2 outdoor storage sheds w/power, RV carport with 30amp plug and side panels and an EV Charger in the garage. Other improvements include- HVAC 1yr, 200amp upgraded panel, Pella double hung windows,1yr old Roof with upgraded shingle and ridge vent, Skylights with built in remote blinds, 3 yr old GE profile Stainless appliances, 3 yr old GE washer/dryer all remaining, hardwired nest smoke detectors with lights. See attached upgrade list. No CITY TAXES OR HOA.
Location
State TN
County Rutherford County
Rooms
Main Level Bedrooms 2
Interior
Interior Features Hot Tub, Storage, Primary Bedroom Main Floor
Cooling Central Air
Flooring Carpet, Wood, Laminate, Tile
Fireplaces Number 1
Fireplace Y
Appliance Gas Oven, Dishwasher, Disposal, Dryer, Microwave, Refrigerator, Stainless Steel Appliance(s), Washer
Exterior
Exterior Feature Storage Building
Garage Spaces 2.0
Utilities Available Natural Gas Available, Water Available
View Y/N false
Roof Type Shingle
Private Pool false
Building
Lot Description Level
Story 2
Sewer Septic Tank
Water Public
Structure Type Brick,Vinyl Siding
New Construction false
Schools
Elementary Schools Scales Elementary School
Middle Schools Blackman Middle School
High Schools Blackman High School
Others
Senior Community false
Read Less
Want to know what your home might be worth? Contact us for a FREE valuation!

Our team is ready to help you sell your home for the highest possible price ASAP

© 2025 Listings courtesy of RealTrac as distributed by MLS GRID. All Rights Reserved.





