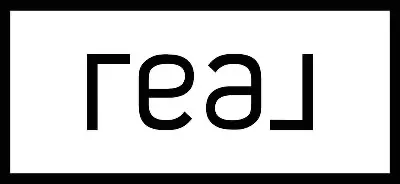$315,500
$335,000
5.8%For more information regarding the value of a property, please contact us for a free consultation.
1309 Mariner Dr Columbia, TN 38401
3 Beds
2 Baths
1,521 SqFt
Key Details
Sold Price $315,500
Property Type Single Family Home
Sub Type Single Family Residence
Listing Status Sold
Purchase Type For Sale
Square Footage 1,521 sqft
Price per Sqft $207
Subdivision Sunnyside Sec 1
MLS Listing ID 2807095
Sold Date 04/28/25
Bedrooms 3
Full Baths 2
HOA Y/N No
Year Built 1980
Annual Tax Amount $2,010
Lot Size 0.460 Acres
Acres 0.46
Lot Dimensions 100X200
Property Sub-Type Single Family Residence
Property Description
***For Comp purposes only - home appraised for $335k list price, but was reduced to compensate for extensive foundation and crawl space repairs. ***Multiple Offers Received - please contact agent directly*** Welcome to this well maintained, mid-century modern home nestled in one of the most desirable neighborhoods in the area! With its timeless curb appeal, this 3 bed, 2 bath home is full of character and potential. A well thought out floor plan with spacious bedrooms. A large, fenced in backyard, attached 2-car garage AND detached 2-car garage - perfect for additional storage, workshop, gym, and more. Live in it as is or renovate it and make it your own! Close proximity to shopping & restaurants. HVAC is less than 2 years old. Refrigerator remains. This home has been well taken care of by its only owner who was an architect and helped design the home.
Location
State TN
County Maury County
Rooms
Main Level Bedrooms 3
Interior
Interior Features Ceiling Fan(s), Pantry
Heating Central
Cooling Central Air, Electric
Flooring Carpet, Tile, Vinyl
Fireplace N
Appliance Electric Range, Dishwasher
Exterior
Garage Spaces 4.0
Utilities Available Electricity Available, Water Available
View Y/N false
Private Pool false
Building
Lot Description Level
Story 1
Sewer Public Sewer
Water Public
Structure Type Brick
New Construction false
Schools
Elementary Schools J E Woodard Elementary
Middle Schools Whitthorne Middle School
High Schools Columbia Central High School
Others
Senior Community false
Read Less
Want to know what your home might be worth? Contact us for a FREE valuation!

Our team is ready to help you sell your home for the highest possible price ASAP

© 2025 Listings courtesy of RealTrac as distributed by MLS GRID. All Rights Reserved.





