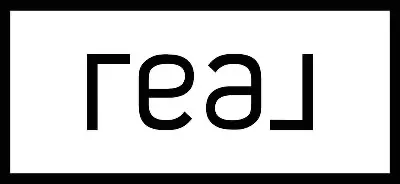$882,600
$910,000
3.0%For more information regarding the value of a property, please contact us for a free consultation.
7202 Cold Harbor Ct Fairview, TN 37062
5 Beds
3 Baths
3,756 SqFt
Key Details
Sold Price $882,600
Property Type Single Family Home
Sub Type Single Family Residence
Listing Status Sold
Purchase Type For Sale
Square Footage 3,756 sqft
Price per Sqft $234
Subdivision Lincoln Park
MLS Listing ID 2798155
Sold Date 04/23/25
Bedrooms 5
Full Baths 3
HOA Y/N No
Year Built 2006
Annual Tax Amount $4,266
Lot Size 0.520 Acres
Acres 0.52
Lot Dimensions 70 X 253
Property Sub-Type Single Family Residence
Property Description
Nestled at the end of a quiet cul-de-sac in the highly desirable Lincoln Park neighborhood (NO HOA), this beautiful 5-bedroom, 3-bathroom custom home combines elegance with modern convenience. Step inside to soaring high ceilings, brand-new carpet upstairs, and beautiful hardwood flooring downstairs, creating a seamless blend of comfort and sophistication. The main level features a luxurious primary suite with a large, custom walk-in closet. The heart of the home is perfect for entertaining, with seamless flow from the gourmet kitchen to the spacious living and dining areas. Upstairs, you'll find generously sized bedrooms and a huge bonus room — perfect for a playroom, home gym, media room, or additional living space. Outside, a private paradise awaits! The expansive, flat lot boasts an in-ground pool, a covered outdoor kitchen with gas grills, and a stunning stone gas firepit — ideal for year-round gatherings. Relax on the charming covered front porch or retreat to the backyard oasis for ultimate tranquility. Brand new roof was installed Oct. 2024. One of the HVAC units was replaced summer of 2022. Do not miss this opportunity to not only own this home, but be apart of this amazing community. Inspections welcome but home is being sold "as is". Seller prefers 24hr notice for showings but will accommodate as much as possible.
Location
State TN
County Williamson County
Rooms
Main Level Bedrooms 2
Interior
Interior Features Entrance Foyer, Extra Closets, High Ceilings, Open Floorplan, Walk-In Closet(s), Primary Bedroom Main Floor
Heating Central
Cooling Central Air
Flooring Carpet, Wood
Fireplaces Number 1
Fireplace Y
Appliance Dishwasher, Disposal, Microwave, Refrigerator, Electric Oven, Cooktop
Exterior
Exterior Feature Gas Grill
Garage Spaces 2.0
Pool In Ground
Utilities Available Water Available
View Y/N false
Roof Type Shingle
Private Pool true
Building
Lot Description Cul-De-Sac, Level
Story 2
Sewer Public Sewer
Water Public
Structure Type Brick
New Construction false
Schools
Elementary Schools Westwood Elementary School
Middle Schools Fairview Middle School
High Schools Fairview High School
Others
Senior Community false
Read Less
Want to know what your home might be worth? Contact us for a FREE valuation!

Our team is ready to help you sell your home for the highest possible price ASAP

© 2025 Listings courtesy of RealTrac as distributed by MLS GRID. All Rights Reserved.





