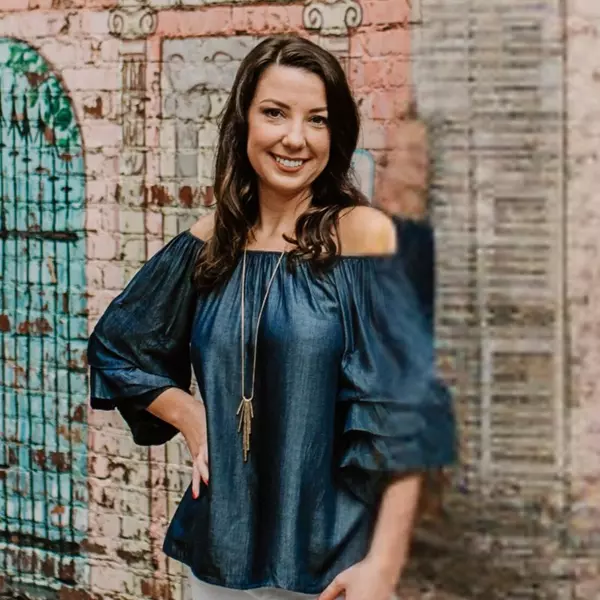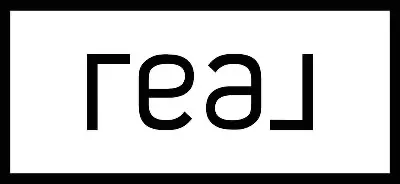$335,000
$330,000
1.5%For more information regarding the value of a property, please contact us for a free consultation.
361 Bible Camp Road Trenton, GA 30752
3 Beds
2 Baths
1,680 SqFt
Key Details
Sold Price $335,000
Property Type Single Family Home
Listing Status Sold
Purchase Type For Sale
Square Footage 1,680 sqft
Price per Sqft $199
MLS Listing ID 2818743
Sold Date 04/15/25
Bedrooms 3
Full Baths 2
HOA Y/N No
Year Built 2011
Annual Tax Amount $2,376
Lot Size 4.000 Acres
Acres 4.0
Lot Dimensions 297x167x453x153x433 IRR
Property Description
Come and see this level cleared 4 acres of land with a ranch style home plus a 20'x24' workshop and storage building with electricity and concrete flooring in Trenton GA. Welcome to this custom-built home with so many high-quality craftsmanship details! This home (built in 2011) has 3 bedrooms, 2 full baths, 2 car garage, plus a detached workshop/storage outbuilding. The kitchen is equipped with stainless still appliances, a pantry with pull out shelving, corner lazy Suzan cabinets, and extra pull-out drawers for your pots and pans. All wood custom cabinets for durability and functionality. There is also an eating counter, plus an eat in kitchen area. This home has an open floor plan with split bedrooms. Enjoy the vaulted specialty ceiling with recessed lights and the propane gas logs in the great room. LED light bulbs are throughout the home. Beautiful hardwood floors (engineered) plus ceramic tile, and ceiling fans. You can enjoy your morning coffee or tea in your rocking chair or swing on the front porch (37'x6') and watch the sun come up or you can enjoy more privacy in the evening on the back porch (37'x8') in the afternoon or evening when the sun goes down, also in another porch swing. Both porches are large enough for entertaining, cook-outs, or just enjoying and spending time with family and friends. There is a Bartlett Pear tree, many grapevines, and flowering trees which bloom yearly for your enjoyment! There is also a non-working well on the property. For expansion there is an additional 800 sq.ft. that could be finished out. All window blinds remain; however, all window draperies do not convey. The washer, dryer and kitchen refrigerator are all negotiable.
Location
State GA
County Dade County
Interior
Interior Features Ceiling Fan(s), Open Floorplan, Walk-In Closet(s), Primary Bedroom Main Floor, High Speed Internet
Heating Central
Cooling Ceiling Fan(s), Central Air, Electric
Flooring Laminate, Other
Fireplace N
Appliance Stainless Steel Appliance(s), Microwave, Electric Range, Dishwasher, Oven
Exterior
Exterior Feature Storage Building
Garage Spaces 2.0
Utilities Available Electricity Available, Water Available
View Y/N false
Roof Type Metal
Private Pool false
Building
Lot Description Level, Wooded, Cleared, Other
Story 1
Sewer Septic Tank
Water Public
Structure Type Vinyl Siding
New Construction false
Schools
Elementary Schools Davis Elementary School
Middle Schools Dade Middle School
High Schools Dade County High School
Others
Senior Community false
Read Less
Want to know what your home might be worth? Contact us for a FREE valuation!

Our team is ready to help you sell your home for the highest possible price ASAP

© 2025 Listings courtesy of RealTrac as distributed by MLS GRID. All Rights Reserved.





