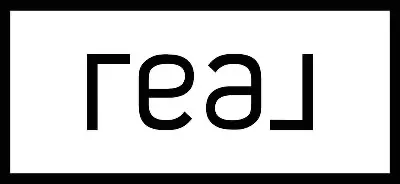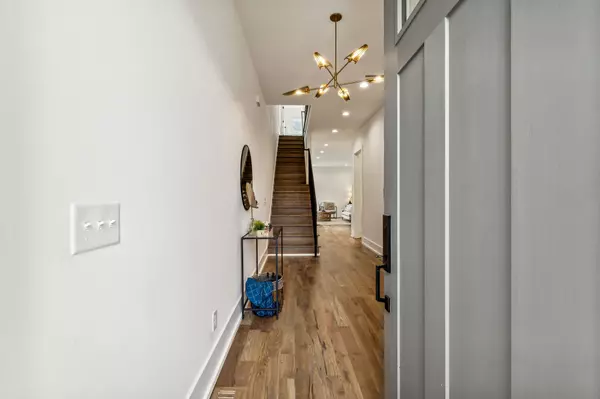$839,000
$839,000
For more information regarding the value of a property, please contact us for a free consultation.
1334 Greenland Ave Nashville, TN 37216
4 Beds
4 Baths
2,717 SqFt
Key Details
Sold Price $839,000
Property Type Single Family Home
Sub Type Single Family Residence
Listing Status Sold
Purchase Type For Sale
Square Footage 2,717 sqft
Price per Sqft $308
Subdivision Greenland Estates
MLS Listing ID 2765576
Sold Date 04/03/25
Bedrooms 4
Full Baths 3
Half Baths 1
HOA Y/N No
Year Built 2024
Annual Tax Amount $2,489
Lot Size 6,969 Sqft
Acres 0.16
Lot Dimensions 162 X 52
Property Sub-Type Single Family Residence
Property Description
Located in a charming neighborhood of Inglewood, this 4 bedroom, 3.5 bath beautiful new construction home is a must-see! This 2,717 sq ft single family home is located on a corner lot that provides you with the perfect space for entertaining and comfort. This house features designer finishes equipped with a 1 car garage, mudroom, open floor plan, covered patio, upstairs laundry, fenced in yard, and 10 ft ceilings...it has it all! Minutes from Lady Bird Taco, Mitchell Delicatessen, Five Points, and Shelby Park, this gorgeous home has a fantastic East Nashville location.
Location
State TN
County Davidson County
Rooms
Main Level Bedrooms 1
Interior
Interior Features Ceiling Fan(s), Entrance Foyer, Extra Closets, High Ceilings, Open Floorplan, Pantry, Storage, Walk-In Closet(s)
Heating Central
Cooling Central Air
Flooring Wood, Tile
Fireplaces Number 1
Fireplace Y
Appliance Dishwasher, Disposal, Microwave, Refrigerator, Built-In Electric Oven, Built-In Gas Range
Exterior
Exterior Feature Balcony
Garage Spaces 1.0
Utilities Available Water Available
View Y/N false
Private Pool false
Building
Story 2
Sewer Public Sewer
Water Public
Structure Type Fiber Cement,Masonite
New Construction true
Schools
Elementary Schools Dan Mills Elementary
Middle Schools Isaac Litton Middle
High Schools Stratford Stem Magnet School Upper Campus
Others
Senior Community false
Read Less
Want to know what your home might be worth? Contact us for a FREE valuation!

Our team is ready to help you sell your home for the highest possible price ASAP

© 2025 Listings courtesy of RealTrac as distributed by MLS GRID. All Rights Reserved.





