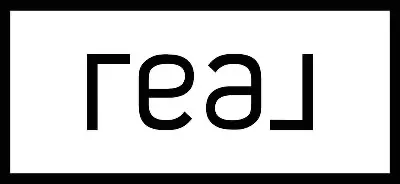$234,000
$249,000
6.0%For more information regarding the value of a property, please contact us for a free consultation.
60 Patterson Cir Mc Ewen, TN 37101
3 Beds
2 Baths
1,066 SqFt
Key Details
Sold Price $234,000
Property Type Single Family Home
Sub Type Single Family Residence
Listing Status Sold
Purchase Type For Sale
Square Footage 1,066 sqft
Price per Sqft $219
MLS Listing ID 2755330
Sold Date 03/20/25
Bedrooms 3
Full Baths 1
Half Baths 1
HOA Y/N No
Year Built 1993
Annual Tax Amount $937
Lot Size 10,454 Sqft
Acres 0.24
Lot Dimensions 131.8X84.4X111.9X82.53
Property Sub-Type Single Family Residence
Property Description
MOVE IN READY! Charming 3 Bedroom, 1.5 Bath Home situated on a cleared beautiful level lot with inviting covered front porch to enjoy the outside. Home has new roof, New HVAC, and New water heater along with New flooring in the Great Room. All New interior paint with a finished one car garage with shelving for storage and Garage Door Opener. Primary Bedroom has a half bath with room to put a shower or tub. Hall full bath has an extra Large 4 ft. shower. Nice Kitchen with a Large breakfast area, and access to garage with door to the back covered deck for entertaining. Seller is Leaving 2 TV'S one is in the Great Room, one in the Bedroom. Easy laundry access in the Hall Area.Seller has put a french drain around the exterior of home, just to keep any rain water from running around home, This home has everything you need all on one level. Contact your Agent for Private Showing.
Location
State TN
County Humphreys County
Rooms
Main Level Bedrooms 3
Interior
Interior Features Ceiling Fan(s), Extra Closets, Storage
Heating Central, Electric
Cooling Central Air, Electric
Flooring Laminate, Tile
Fireplace N
Appliance Dishwasher, Refrigerator, Electric Oven, Electric Range
Exterior
Garage Spaces 1.0
Utilities Available Electricity Available, Water Available
View Y/N true
View Valley
Private Pool false
Building
Lot Description Cleared, Level
Story 1
Sewer Public Sewer
Water Public
Structure Type Vinyl Siding
New Construction false
Schools
Elementary Schools Mc Ewen Elementary
Middle Schools Mc Ewen Jr. High School
High Schools Mc Ewen High School
Others
Senior Community false
Read Less
Want to know what your home might be worth? Contact us for a FREE valuation!

Our team is ready to help you sell your home for the highest possible price ASAP

© 2025 Listings courtesy of RealTrac as distributed by MLS GRID. All Rights Reserved.





