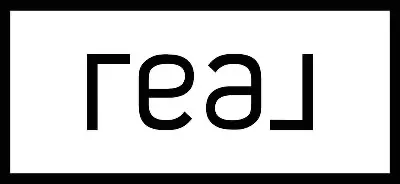$565,000
$569,000
0.7%For more information regarding the value of a property, please contact us for a free consultation.
4011 Elkins Alley Nashville, TN 37209
2 Beds
3 Baths
1,772 SqFt
Key Details
Sold Price $565,000
Property Type Single Family Home
Sub Type Horizontal Property Regime - Detached
Listing Status Sold
Purchase Type For Sale
Square Footage 1,772 sqft
Price per Sqft $318
Subdivision Cottages At Sylvan Heights
MLS Listing ID 2773415
Sold Date 03/11/25
Bedrooms 2
Full Baths 2
Half Baths 1
HOA Fees $250/mo
HOA Y/N Yes
Year Built 2017
Annual Tax Amount $3,742
Lot Size 1,306 Sqft
Acres 0.03
Property Sub-Type Horizontal Property Regime - Detached
Property Description
New price! Open this Saturday Feb 8th 1-3pm. This meticulously maintained home is nestled in a quiet 14 home community, just minutes away from downtown Nashville, shopping, dining, and entertainment. Open floor plan, new wide plank white oak floors, upgraded light fixtures, freshly painted, has 2 covered porches, upper deck with view of sunsets, 2 car garage with room for storage. Walk to Sylvan Supply, L and L marketplace, 5 points pizza, 8th and Roast, and many more. Close to hospitals and interstate. Come see for yourself!
Location
State TN
County Davidson County
Interior
Interior Features Open Floorplan, Pantry, Storage, Walk-In Closet(s), High Speed Internet
Heating Central, Electric
Cooling Ceiling Fan(s), Central Air, Electric
Flooring Wood, Tile
Fireplace N
Appliance Dishwasher, Disposal, Dryer, Microwave, Refrigerator, Washer, Electric Oven, Electric Range
Exterior
Exterior Feature Balcony, Garage Door Opener
Garage Spaces 2.0
Utilities Available Electricity Available, Water Available, Cable Connected
Amenities Available Underground Utilities
View Y/N false
Roof Type Asphalt
Private Pool false
Building
Lot Description Corner Lot
Story 2
Sewer Public Sewer
Water Public
Structure Type Fiber Cement,Vinyl Siding
New Construction false
Schools
Elementary Schools Park Avenue Enhanced Option
Middle Schools Moses Mckissack Middle
High Schools Pearl Cohn Magnet High School
Others
HOA Fee Include Maintenance Grounds
Senior Community false
Read Less
Want to know what your home might be worth? Contact us for a FREE valuation!

Our team is ready to help you sell your home for the highest possible price ASAP

© 2025 Listings courtesy of RealTrac as distributed by MLS GRID. All Rights Reserved.





