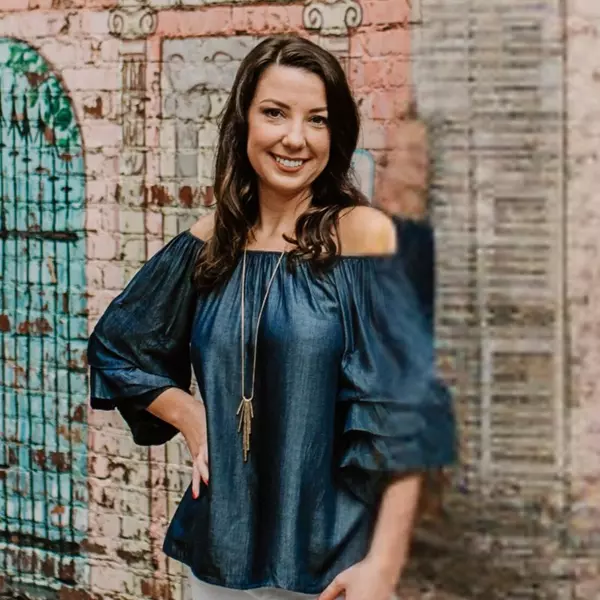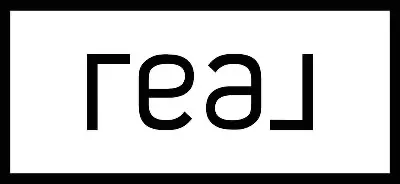$595,000
$620,000
4.0%For more information regarding the value of a property, please contact us for a free consultation.
3346 Legacy Dr Springfield, TN 37172
4 Beds
3 Baths
3,164 SqFt
Key Details
Sold Price $595,000
Property Type Single Family Home
Sub Type Single Family Residence
Listing Status Sold
Purchase Type For Sale
Square Footage 3,164 sqft
Price per Sqft $188
Subdivision The Legacy Sec 1
MLS Listing ID 2780769
Sold Date 03/11/25
Bedrooms 4
Full Baths 2
Half Baths 1
HOA Y/N No
Year Built 1996
Annual Tax Amount $3,256
Lot Size 0.470 Acres
Acres 0.47
Lot Dimensions 131.65X156.44 IRR
Property Sub-Type Single Family Residence
Property Description
This beautiful all-brick home offers breathtaking views of the Legacy Golf Course and a serene pond, all from the comfort of your back deck. With its in-ground pool, pergola, and outdoor fireplace, the backyard is an entertainer's dream. The interior boasts exceptional design and functionality, while the 3-car garage provides ample space. The stunning kitchen features light wood cabinets, a large island with a sink, stainless steel appliances, a tile backsplash, and a pot filler. The eat-in dining space is nestled in bay windows with built-in benches, providing the perfect spot to enjoy meals while taking in the views. The living room is a showstopper, with a herringbone fireplace, a simple yet elegant mantle, and a wall of windows and glass doors that flood the space with natural light. The primary suite on the main level is a luxurious retreat with tray ceilings, wood accents, and an en-suite bathroom featuring full tile, a dual vanity, a soaking tub, a shower, and an enormous walk-in closet. Upstairs, you'll find additional bedrooms and a fabulous bonus room, offering versatility for any lifestyle. Whether you're enjoying the indoor elegance or relaxing in the outdoor oasis, this home truly has it all!
Location
State TN
County Robertson County
Rooms
Main Level Bedrooms 1
Interior
Interior Features Ceiling Fan(s), Entry Foyer, High Ceilings, Hot Tub, Redecorated, Primary Bedroom Main Floor, High Speed Internet
Heating Central, Natural Gas
Cooling Central Air, Electric
Flooring Carpet, Wood, Tile
Fireplaces Number 1
Fireplace Y
Appliance Electric Oven, Gas Range, Cooktop, Dishwasher, Disposal, Microwave, Refrigerator
Exterior
Exterior Feature Garage Door Opener, Gas Grill
Garage Spaces 3.0
Pool In Ground
Utilities Available Electricity Available, Water Available, Cable Connected
Amenities Available Clubhouse, Golf Course, Underground Utilities
View Y/N true
View Water
Roof Type Shingle
Private Pool true
Building
Story 2
Sewer Public Sewer
Water Public
Structure Type Brick
New Construction false
Schools
Elementary Schools Crestview Elementary School
Middle Schools Springfield Middle
High Schools Springfield High School
Others
Senior Community false
Read Less
Want to know what your home might be worth? Contact us for a FREE valuation!

Our team is ready to help you sell your home for the highest possible price ASAP

© 2025 Listings courtesy of RealTrac as distributed by MLS GRID. All Rights Reserved.





