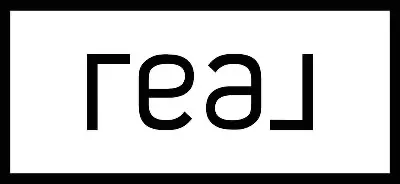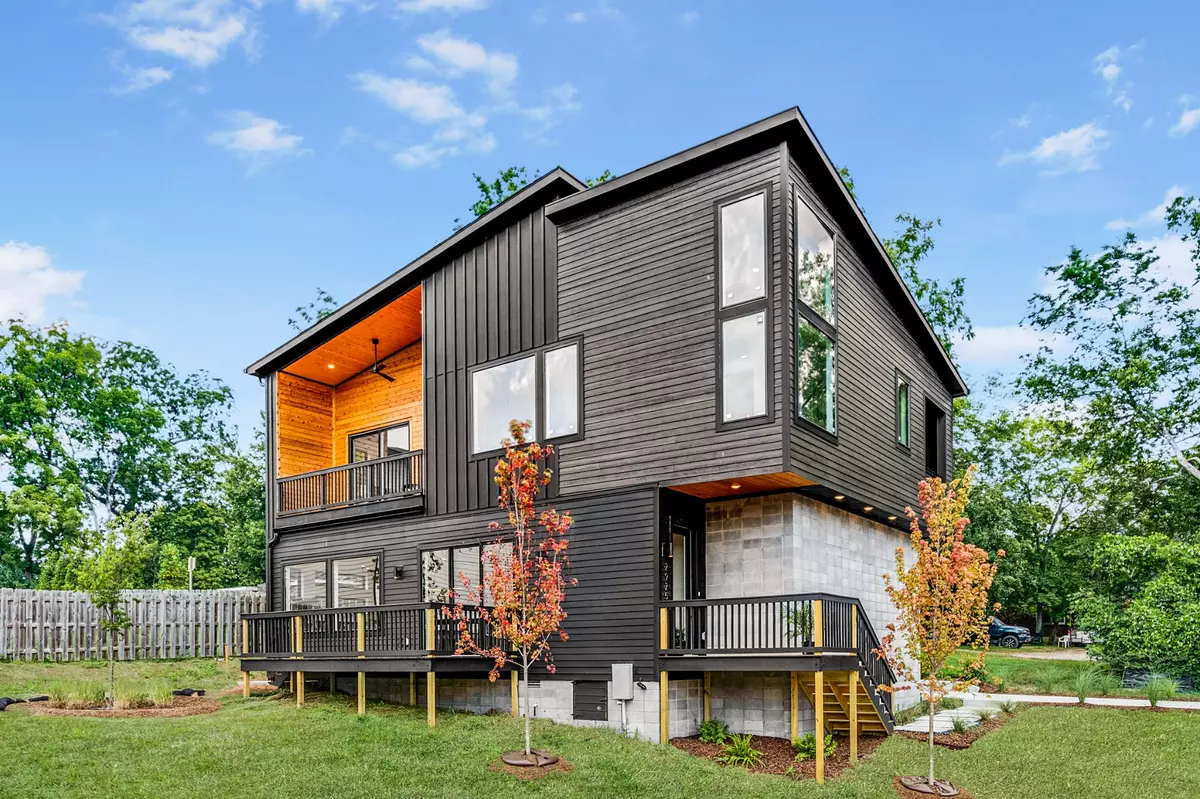$859,900
$859,900
For more information regarding the value of a property, please contact us for a free consultation.
2925 Scott Ave Nashville, TN 37216
4 Beds
3 Baths
2,520 SqFt
Key Details
Sold Price $859,900
Property Type Single Family Home
Sub Type Horizontal Property Regime - Detached
Listing Status Sold
Purchase Type For Sale
Square Footage 2,520 sqft
Price per Sqft $341
Subdivision Scott Avenue Residences
MLS Listing ID 2559360
Sold Date 10/02/23
Bedrooms 4
Full Baths 3
HOA Y/N No
Year Built 2023
Annual Tax Amount $1,302
Lot Size 9,583 Sqft
Acres 0.22
Property Sub-Type Horizontal Property Regime - Detached
Property Description
SALE OF HOME CONTINGENCY STILL SHOWING...This stunning Modern home captures the true essence of East Nashville living. Immerse yourself in a perfect blend of quiet luxury with both form and function as this stately residence delivers a profusion of natural light showcased by an abundance of black-framed picture windows. Experience indoor-outdoor living in the open two level floor plan, spanning over 2500 sf with a dream kitchen, waterfall island, vaulted ceilings, multiple verandas, and 2nd floor 4 seasons room. Expansive primary suite equipped with deep soaking tub, rainfall shower in moody digs. 2925 Scotts ideal location near schools, parks and the vibrant Riverside Village commercial district, make its convenience unparalleled. INQUIRE ABOUT $20K+ INCENTIVE PACKAGE W/ PREFERRED LENDER
Location
State TN
County Davidson County
Rooms
Main Level Bedrooms 1
Interior
Interior Features Storage, Walk-In Closet(s), Wet Bar
Heating Central
Cooling Central Air
Flooring Finished Wood, Tile
Fireplaces Number 1
Fireplace Y
Appliance Dishwasher, Disposal, Freezer, Microwave, Refrigerator
Exterior
Garage Spaces 1.0
Utilities Available Water Available
View Y/N false
Roof Type Shingle
Private Pool false
Building
Lot Description Rolling Slope
Story 2
Sewer Public Sewer
Water Public
Structure Type Frame,Hardboard Siding
New Construction true
Schools
Elementary Schools Inglewood Elementary
Middle Schools Isaac Litton Middle
High Schools Stratford Stem Magnet School Upper Campus
Others
Senior Community false
Read Less
Want to know what your home might be worth? Contact us for a FREE valuation!

Our team is ready to help you sell your home for the highest possible price ASAP

© 2025 Listings courtesy of RealTrac as distributed by MLS GRID. All Rights Reserved.





