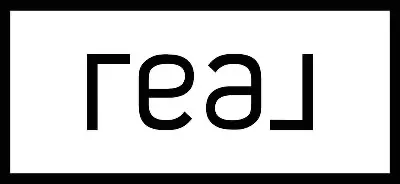609 Foxborough Sq #N Brentwood, TN 37027
4 Beds
3 Baths
2,651 SqFt
UPDATED:
Key Details
Property Type Single Family Home
Sub Type Single Family Residence
Listing Status Active
Purchase Type For Sale
Square Footage 2,651 sqft
Price per Sqft $357
Subdivision Foxland Hall Sec 2-B
MLS Listing ID 2946664
Bedrooms 4
Full Baths 2
Half Baths 1
HOA Fees $195/qua
HOA Y/N Yes
Year Built 1977
Annual Tax Amount $2,724
Lot Size 0.370 Acres
Acres 0.37
Lot Dimensions 142 X 150
Property Sub-Type Single Family Residence
Property Description
Location
State TN
County Williamson County
Rooms
Main Level Bedrooms 2
Interior
Heating Central
Cooling Central Air
Flooring Carpet, Wood
Fireplaces Number 1
Fireplace Y
Appliance Electric Range, Dishwasher, Refrigerator
Exterior
Garage Spaces 2.0
Utilities Available Water Available
View Y/N false
Roof Type Shingle
Private Pool false
Building
Lot Description Corner Lot, Cul-De-Sac, Level
Story 2
Sewer Public Sewer
Water Public
Structure Type Hardboard Siding
New Construction false
Schools
Elementary Schools Scales Elementary
Middle Schools Brentwood Middle School
High Schools Brentwood High School
Others
Senior Community false
Special Listing Condition Standard






