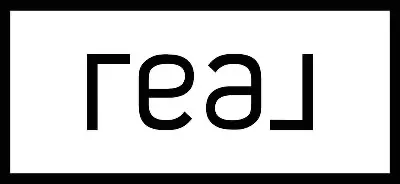125 Cherokee Dr White House, TN 37188
3 Beds
3 Baths
1,795 SqFt
Open House
Sun Sep 07, 12:00pm - 3:00pm
UPDATED:
Key Details
Property Type Single Family Home
Sub Type Single Family Residence
Listing Status Active
Purchase Type For Sale
Square Footage 1,795 sqft
Price per Sqft $208
Subdivision Indian Ridge Sec 6
MLS Listing ID 2929673
Bedrooms 3
Full Baths 2
Half Baths 1
HOA Fees $20/mo
HOA Y/N Yes
Year Built 2002
Annual Tax Amount $2,201
Lot Size 10,018 Sqft
Acres 0.23
Lot Dimensions 158.02X99.91 IRR
Property Sub-Type Single Family Residence
Property Description
The main level greets you with plenty of room in the entryway for some of those Pinterest decorations and opens up to the main living area with high ceilings and a gas fireplace. The kitchen has a peninsula island with seating room, all stainless appliances, pantry cabinet and a large dining nook. The primary bedroom offers not one but two closets and an ensuite bathroom with dual sink vanity and walk-in shower. Also on the main level are 2 additional bedrooms, a 2nd full bathroom and laundry room. If you need more room to spread out there is an extra large bonus room with a half bath above the garage. There is plenty of room for storage with easy access to the attic. Enjoy morning coffee on the back patio in the privacy fenced yard! The subdivision offers perks like a swimming pool and clubhouse and the White House City Park with a great greenway, tennis courts, disc golf, playground, dog park and more is just a half mile away.
Location
State TN
County Robertson County
Rooms
Main Level Bedrooms 3
Interior
Heating Central, Natural Gas
Cooling Ceiling Fan(s), Central Air
Flooring Wood, Tile
Fireplaces Number 1
Fireplace Y
Appliance Electric Range, Dishwasher, Microwave, Refrigerator
Exterior
Garage Spaces 2.0
Utilities Available Natural Gas Available, Water Available
Amenities Available Clubhouse, Playground, Pool, Tennis Court(s)
View Y/N false
Private Pool false
Building
Story 2
Sewer Public Sewer
Water Public
Structure Type Brick
New Construction false
Schools
Elementary Schools White House Heritage Elementary School
Middle Schools White House Heritage High School
High Schools White House Heritage High School
Others
HOA Fee Include Recreation Facilities
Senior Community false
Special Listing Condition Standard
Virtual Tour https://www.homes.com/property/125-cherokee-dr-white-house-tn/3gv8m01cnh0gy/?tab=1&dk=zvy1kvm2qeeqn






